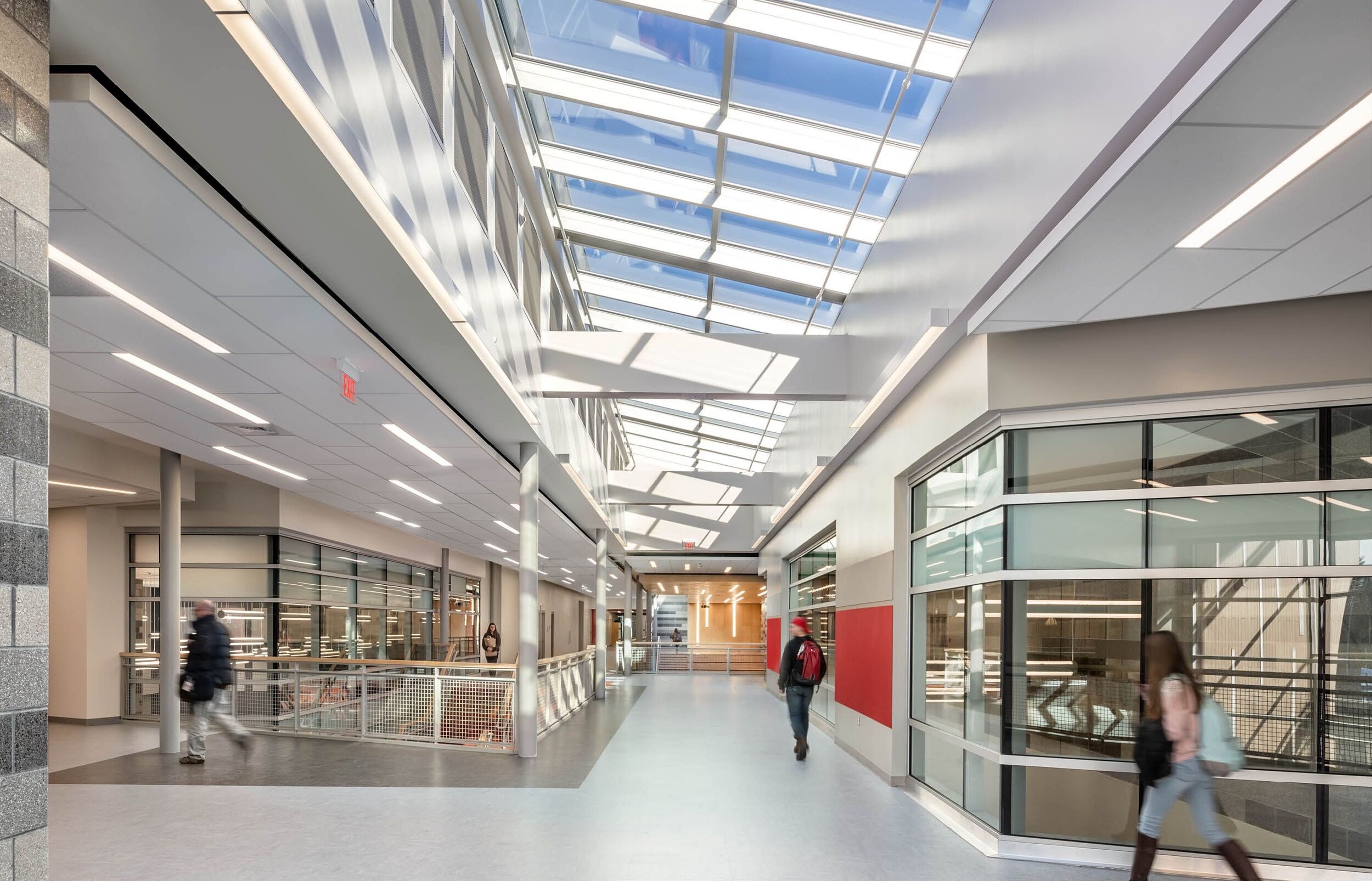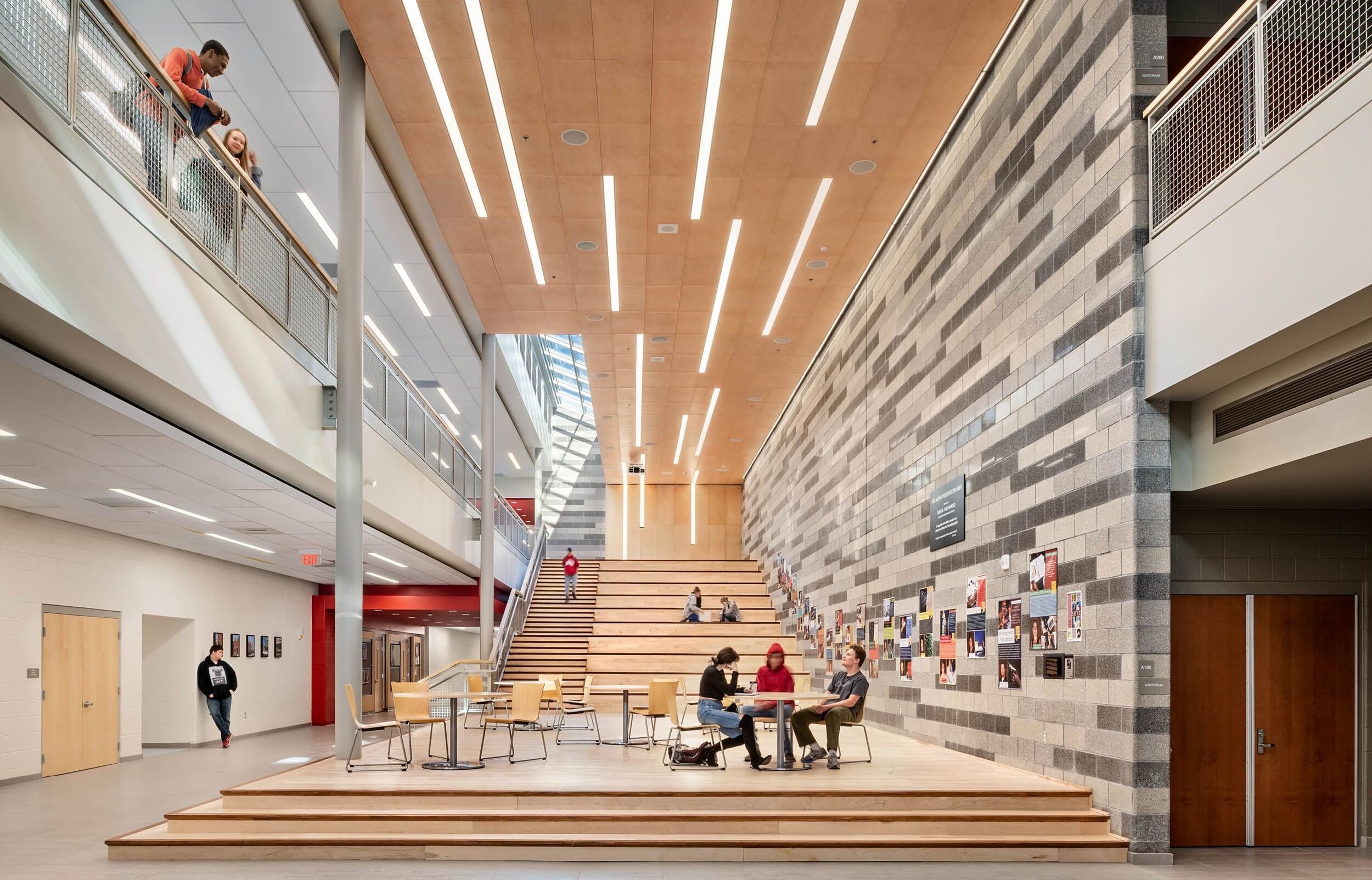Sanford High School and Regional Technical Center
Citation Award
Excellence in Architecture Design Award // Commercial
Architect // Lavalee Brensinger Architects
Location // Sanford, ME
General Contractor // Hutter Construction
Structural Engineer // Thorton Tomasetti












The High School and Technical Center, serving 17 communities, sought to create an integrated secondary school that would enhance the student experience by highlighting its unique opportunities and increasing student interest in Career and Technical Education. Curriculum bridges, between typical high school areas of study and specific Career Pathways, were strengthened through a thoughtful design that co-located specialized labs with related learning areas. The phrase “Integration with Purpose” was coined to describe the facilities co-location of similar programs. The 332,000sf facility is organized into four Career Pathways, each with its own identity, allowing students and teachers to craft a learning experience tailored to the student’s interests. Career Pathways, which operate as schools within the school, include Science and Technology; Business and Marketing; Arts and Communications; and Health and Human Services. Each pathway offers different Technical Labs, and different delivery methods to implement common curriculum like math, history, and literature. The design responds accordingly, offering different identities through color and display. The Pathways accommodate a range of learning styles via numerous differentiated instructional spaces. Corridors, designed with technology rich collaboration spaces, encourage small group and individual learning. This Pathway approach supports the curriculum, facilitates learning, socializing, and encourages student independence. Complementing the smaller learning communities, the heart of the school is a large Agora Stair. This space is designed to bring the school together and serve a variety of functions from presentation, to dining, to speaking to lecturing. Venues like the 920 seat Performing Arts Center connect seamlessly with modern technology and related learning spaces such as: The Music Suite, Vide Production labs, and TV Studio – a community broadcast area. Large spaces, like the competition and practice gyms, offer further community use. From the start, the design intention was a completed educational facility that was also an outstanding community center.
Sustainability Statement: A response to the AIA Framework for Design Excellence
Jury Notes
Honors and elevates interdisciplinary learning.
Large program is well executed in one building.
Equity achieved by connecting students across schools and opening program space to the community.
We appreciated the scale and the transdisciplinary impact of this learning facility, with an intelligibly clear diagram of bringing different modes of learning to a central radial hub. The impact and broader reach of this kind of cross-woven education is more relevant in our world to address underserved communities and to help broad populations of learners thrive, and we appreciated how daylight was brought in through vertical and horizontal surfaces to activate formal and informal learning space. We wished to see more of the exterior - the presentation was focused on a few key exterior views, but lacked a more complete explanation of the design of the exterior and how the diagram is expressed externally and in relation to the site.
photography: Blind Dog Photo Associates
