Shoreland Overlook
Merit Award
Excellence in Architecture Design Award // Residential
Architect // Murdough Design
Location // Squam Lake, Center Harbour, New Hampshire
General Contractor // Wood and Clay, Inc.
Structural Engineer // RSE Associates
Landscape Architect // Richardson Associates
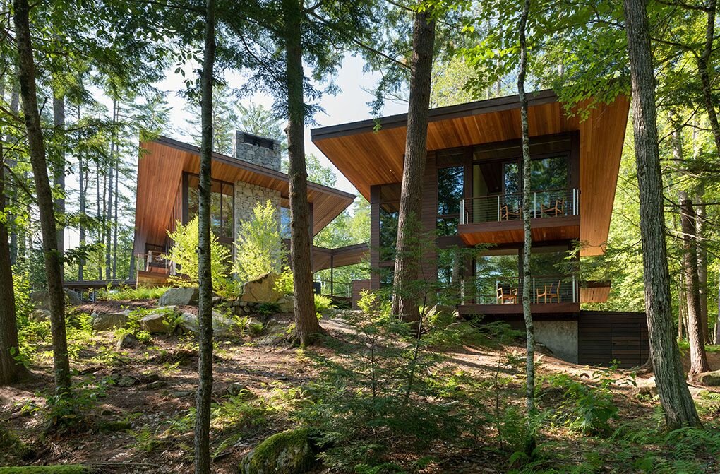
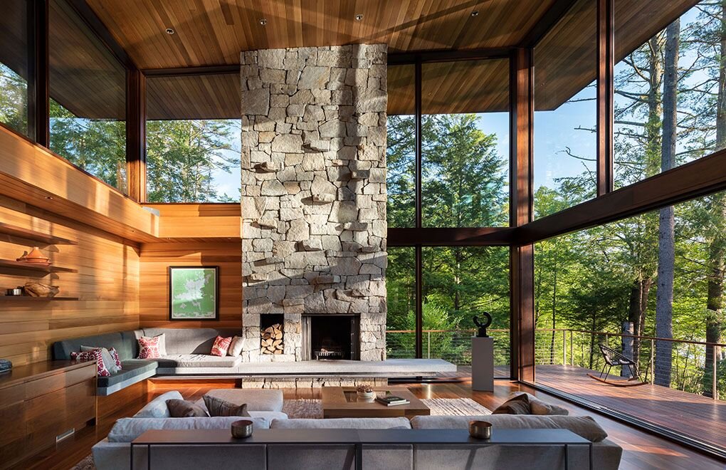
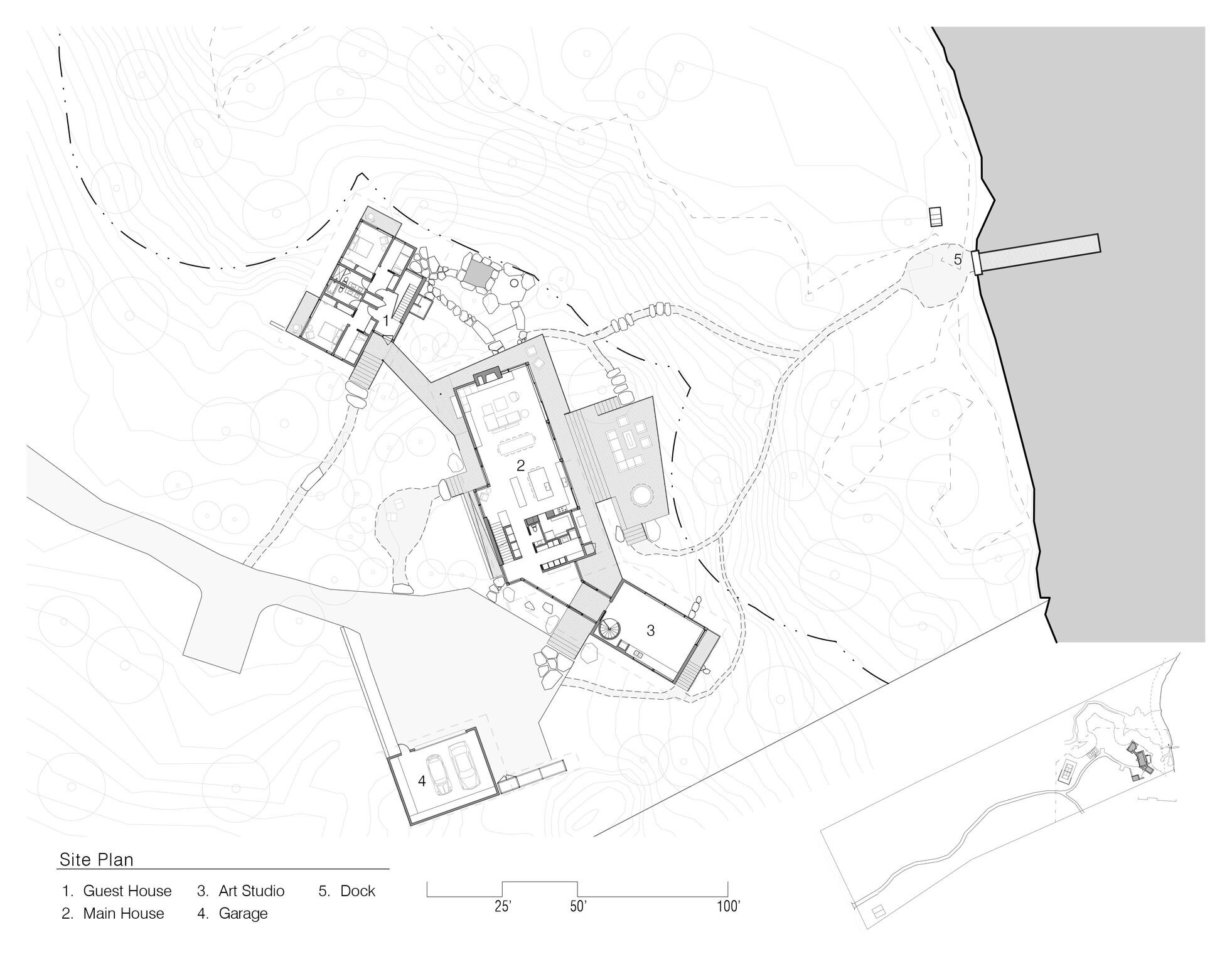
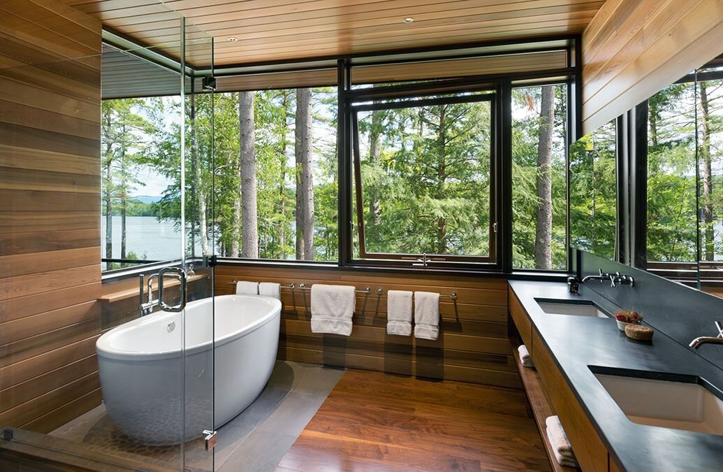
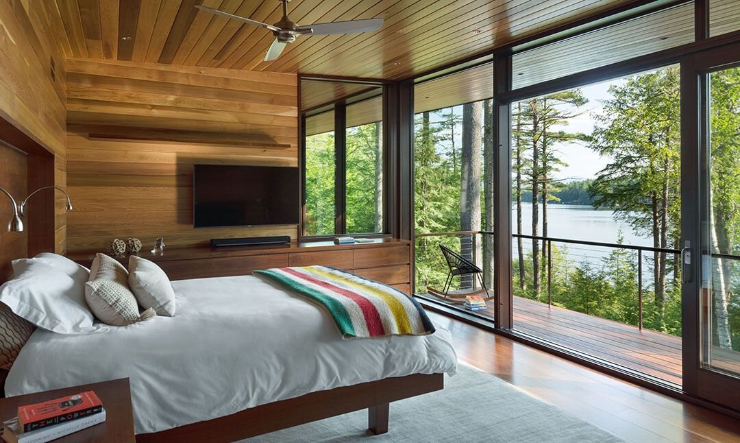
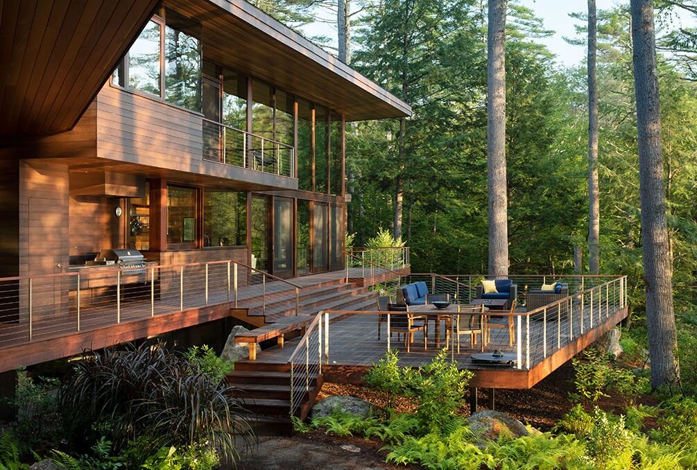
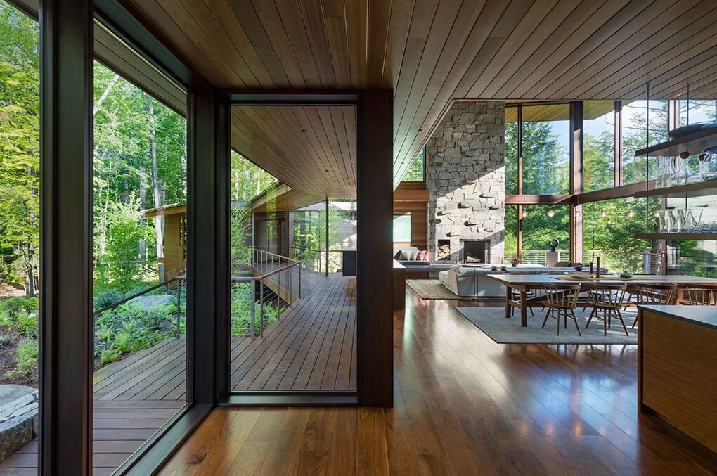
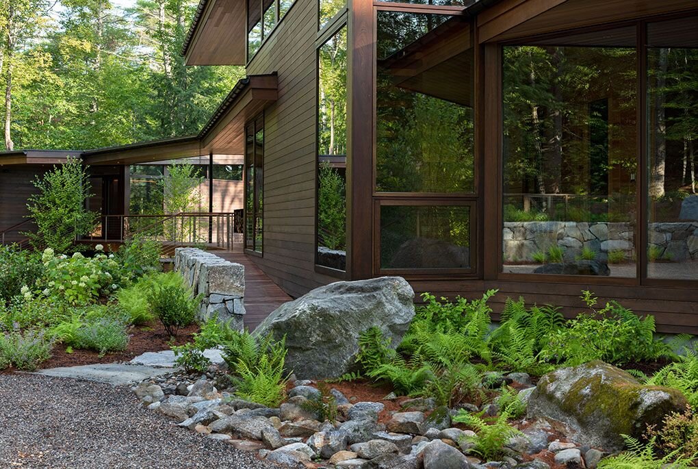
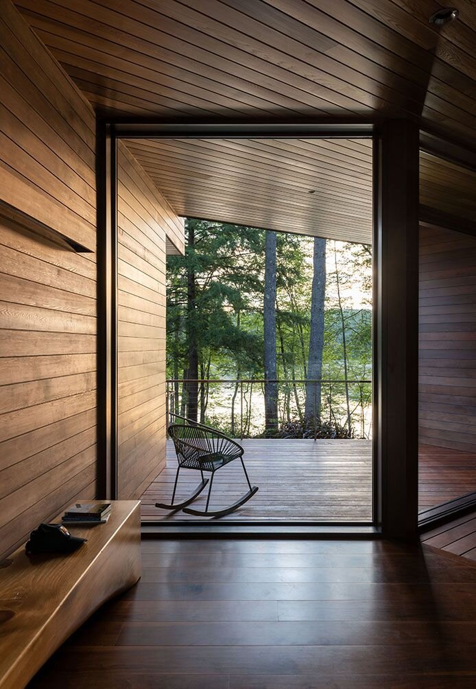
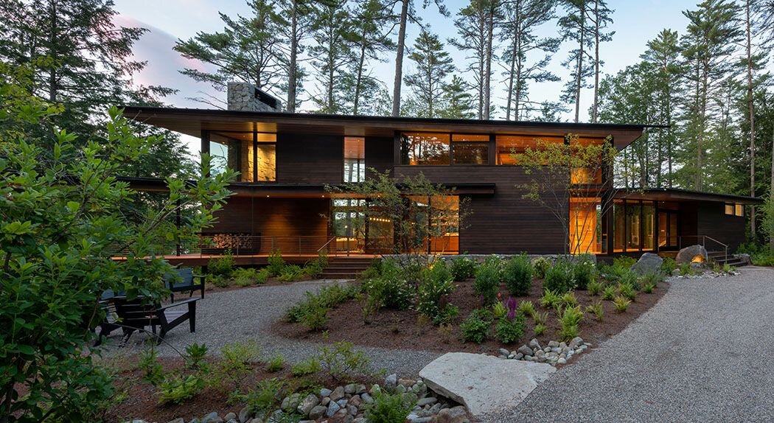
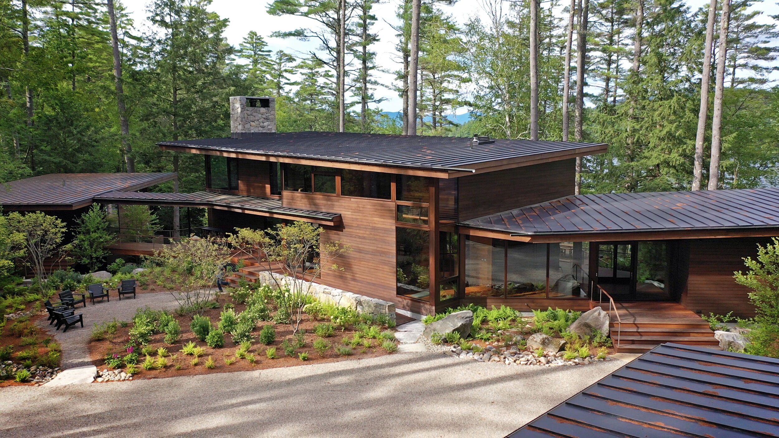
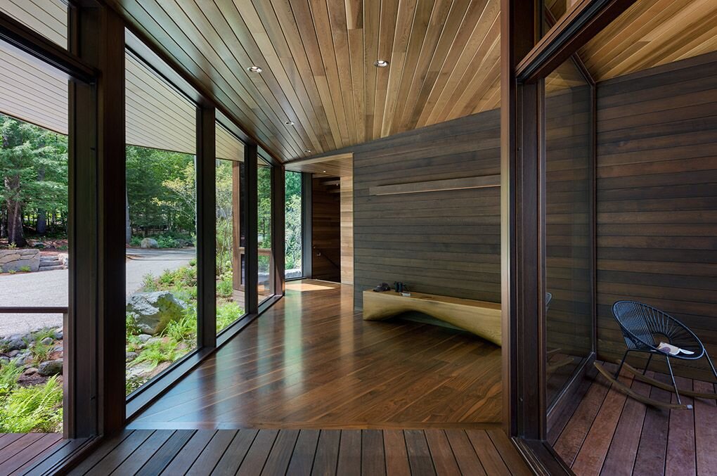
The house is conceived as a house for a couple, but also a retreat for their extensive network of family, friends and professional colleagues to share and enjoy the idyllic lakeside setting together. Accommodating 16+ guests for family and corporate retreats, musical performances, poetry readings, parties, dinners, and other gatherings, the project is comprised of a main house, guest house, an art studio, two offices, a gym and other amenities. Sited in a Beech-Hemlock forest on a sloping overlook near the lake’s shoreline, the house takes advantage of a northeast viewshed towards the lake and mountains beyond. The house is immersed in the naturally forested site with paramount importance given to outdoor living and creating connections with the site’s natural beauty. Minimal clearing of the site preserved the forested condition as well as the integrity of the lake’s shoreline, minimizing the visual impact of the house on the lake. The program is broken into multiple volumes, not unlike old family compounds found around the lake. The massing and rooflines follow the natural topography of the crescent-shape slope and optimize views and access to the landscape. Expansive roofs and decks create held outdoor spaces, link the different buildings together and echo the topography’s natural undulations. With movement through the building, an episodic disclosure of space and views unfold; the site is revealed through a framework of linked vantage points and framing devices. This is most evident at the entry breezeway and covered bridge, where geometries of adjacent buildings are connected and where distinctions are blurred between interior and exterior, architecture and landscape. The materials of the house are natural and modern, with craft, detailing and construction creating a quiet architecture that prioritizes a subjective experiential connection to the natural environment. Area: 9,100 s.f. Completion: 2018 (13 months).
Sustainability Statement: A response to the AIA Framework for Design Excellence
Jury Notes
Comfortable scale by breaking down the program.
This house feels in place and of the site.
A wonderful design that encourages indoor/outdoor experience and connectivity, and an appropriate modulation of scale through varied mass and form. This project exudes craft and care for materials and details, although we were seeking a bit of respite or variation in the interior cladding - some variation and lightness on the interior may have helped the overall impression of the project, but overall an elegant design that encourages its users to be and feel outside.
The jury appreciated the care in preserving most the existing trees on the site and limiting the removal of many trees in the view shed; the result is a project that feels rooted in place with views through a light and airy grove.
photography: Chuck Choi Architectural Photography
