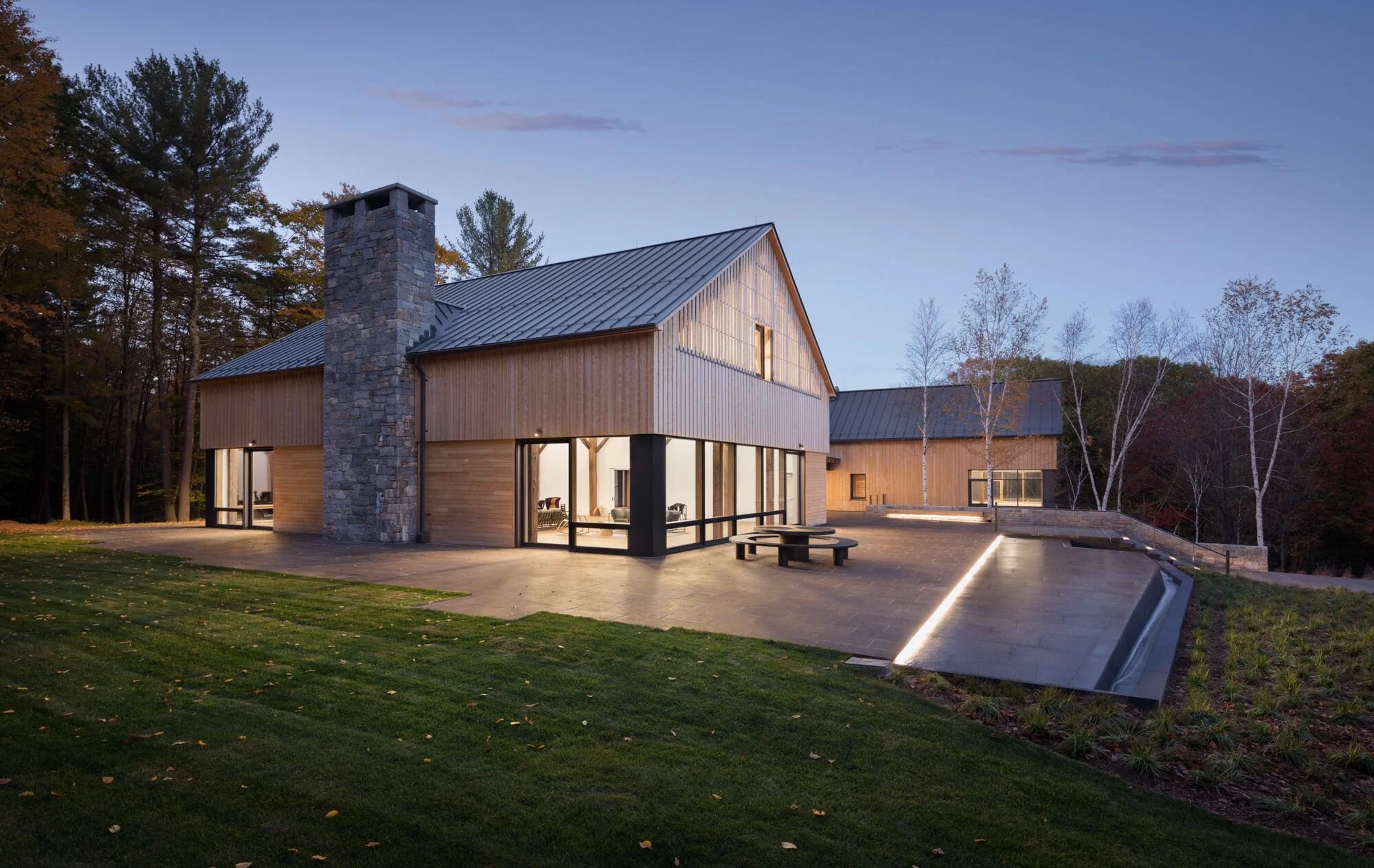Alnoba
Honor Award
Excellence in Architecture Design Award // Commercial
Architect // OPAL
Location // Kensington, NH
General Contractor // Callahan Construction
Structural Engineer // Becker Structural Engineers
Mechanical Engineer // Peterson Engineering
Landscape Architect // Sasaki
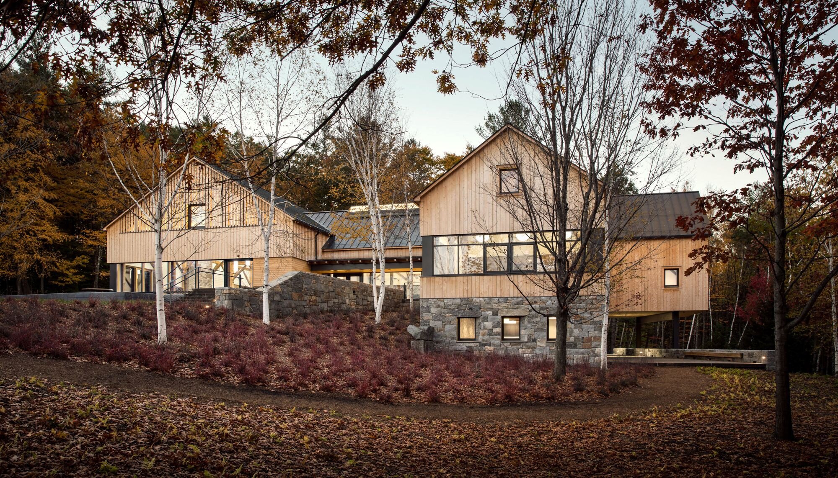
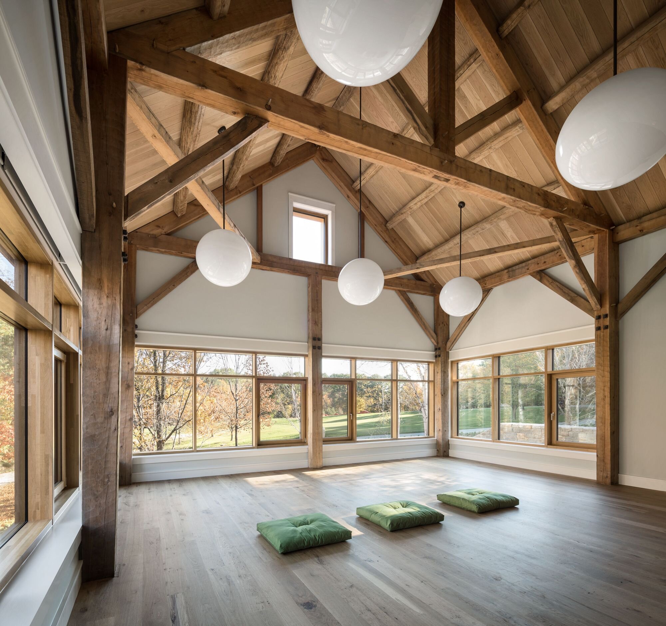
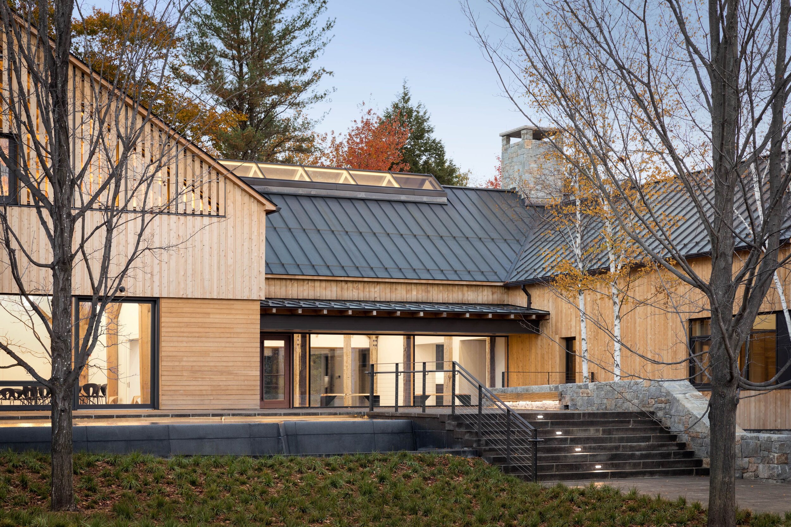
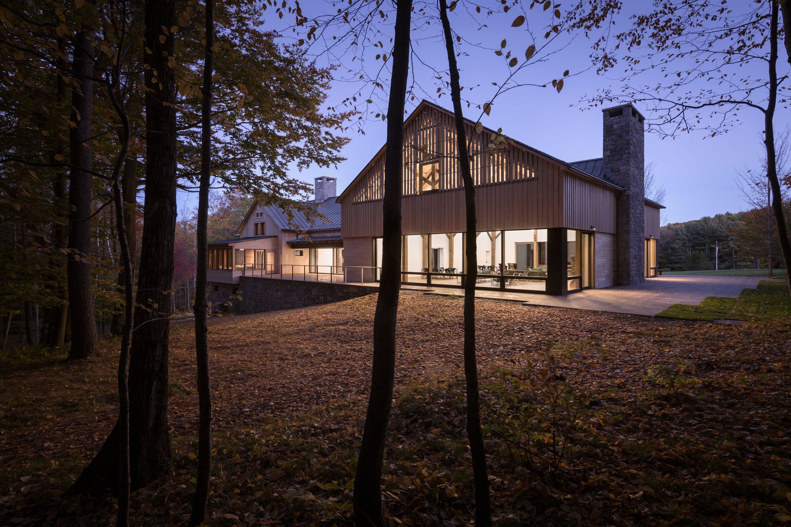
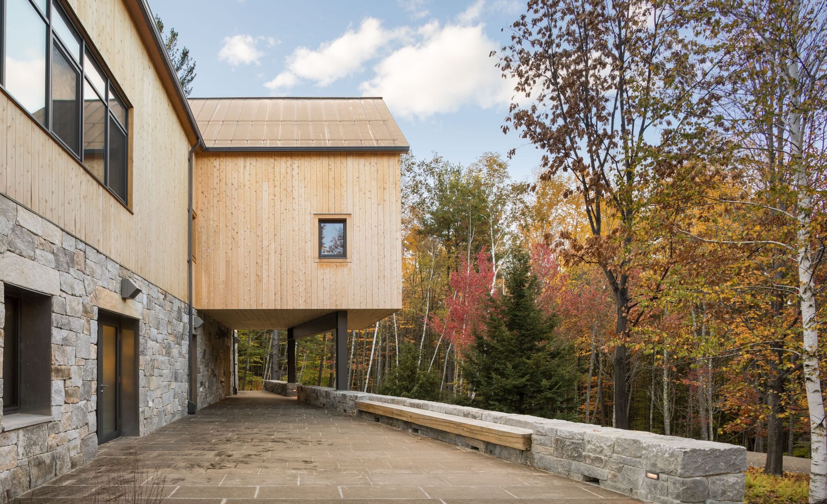
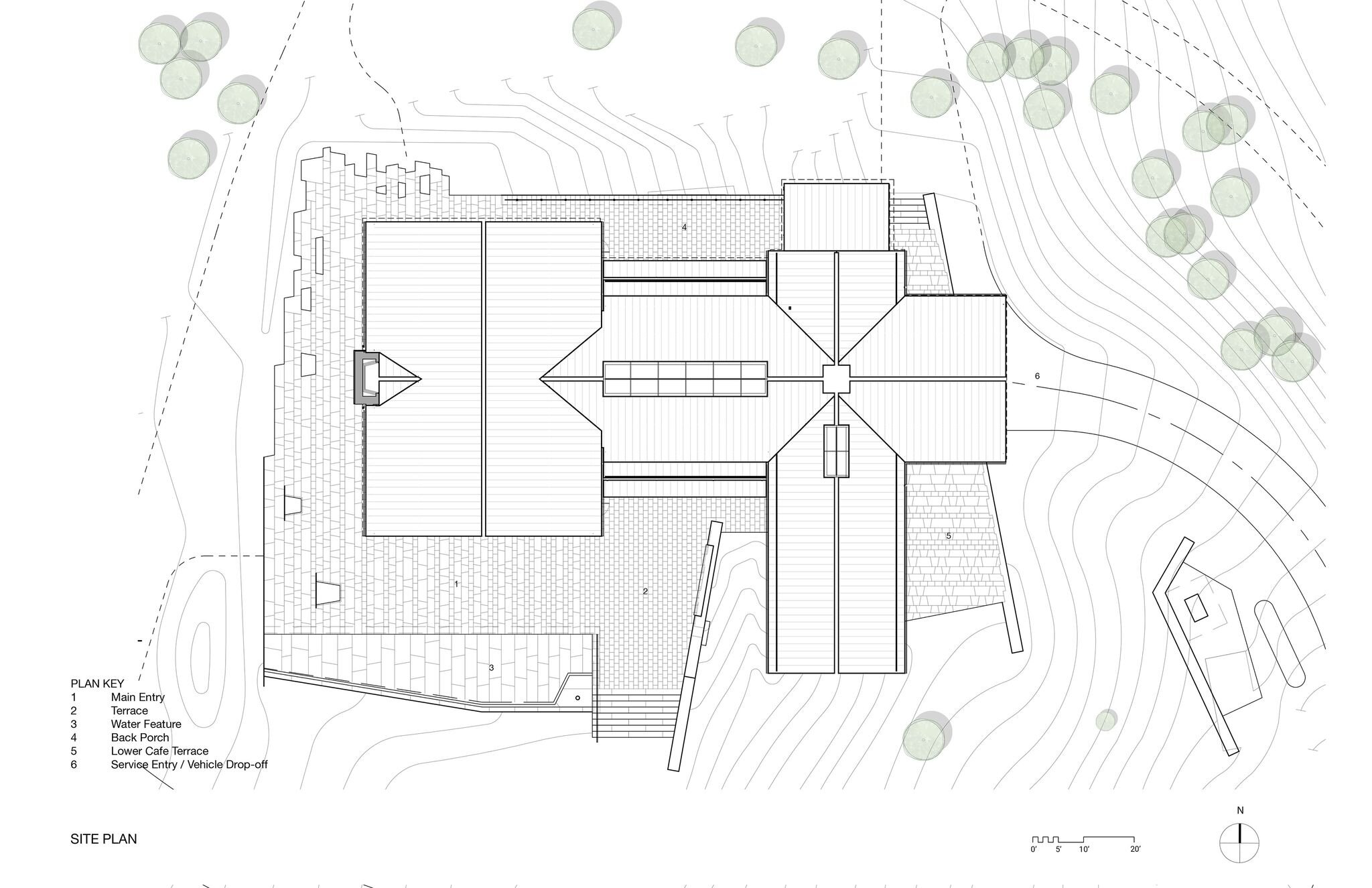
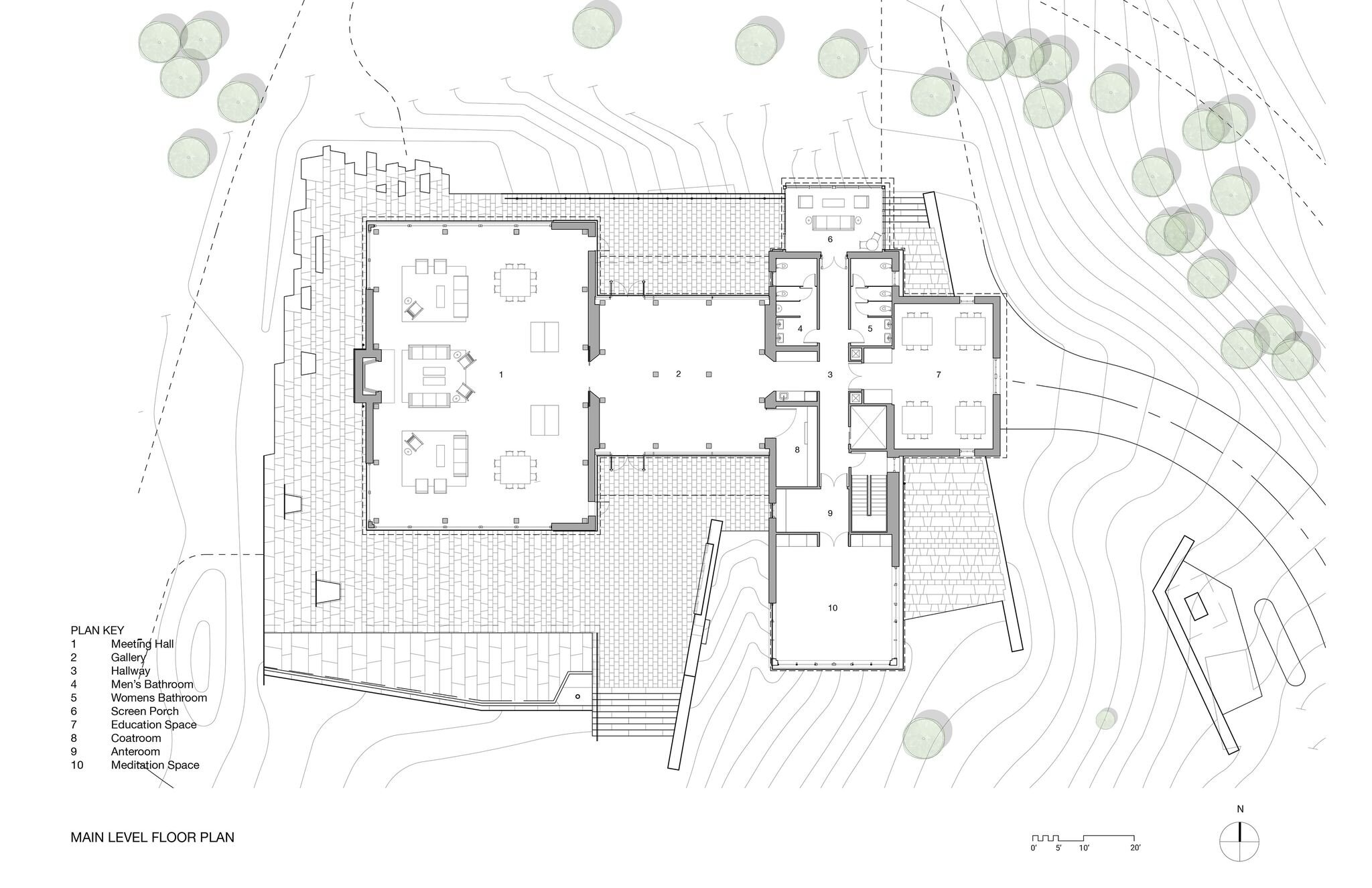
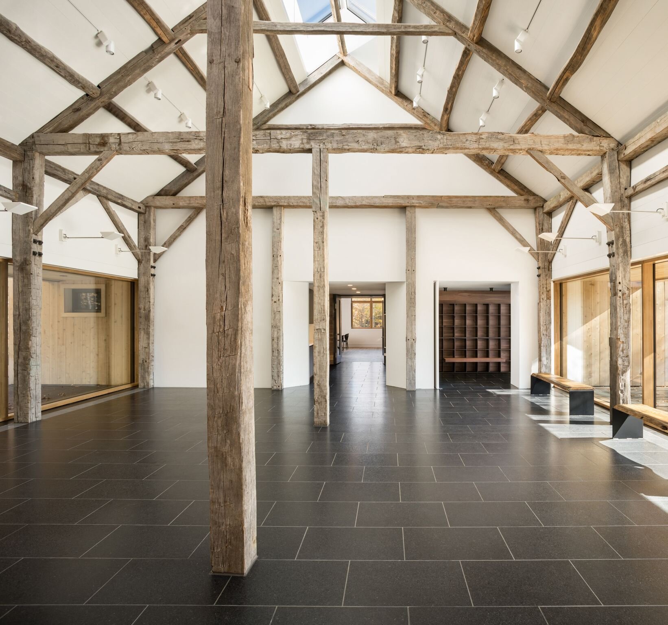
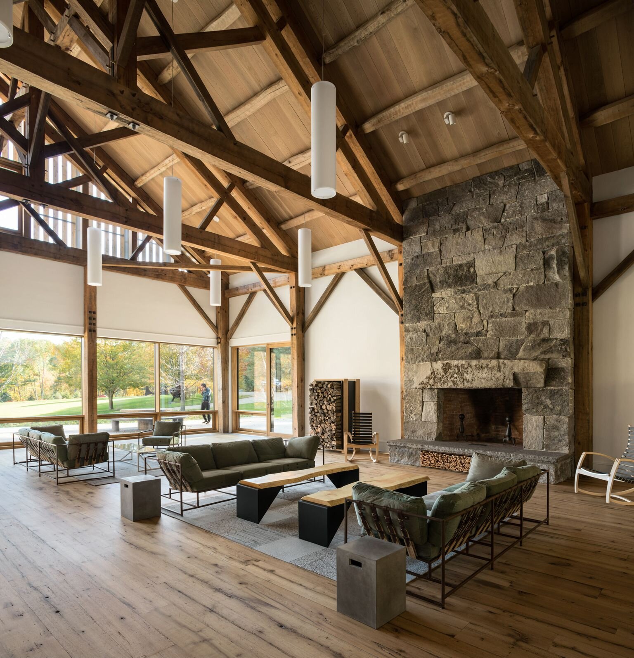
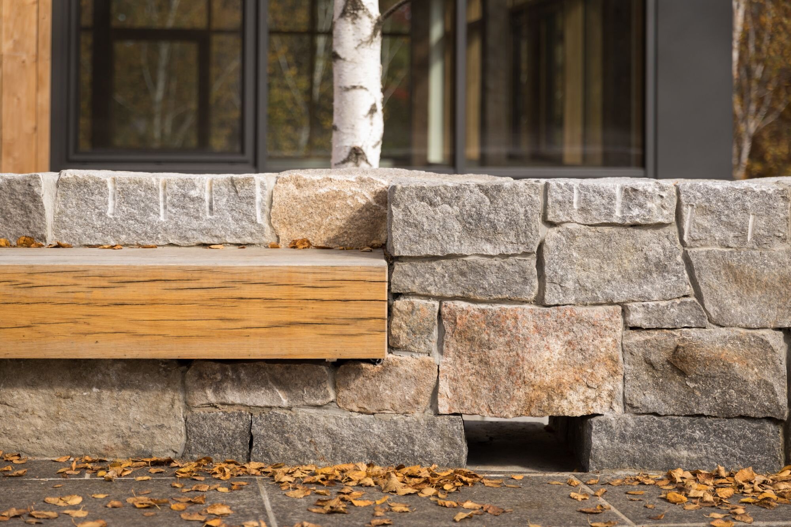
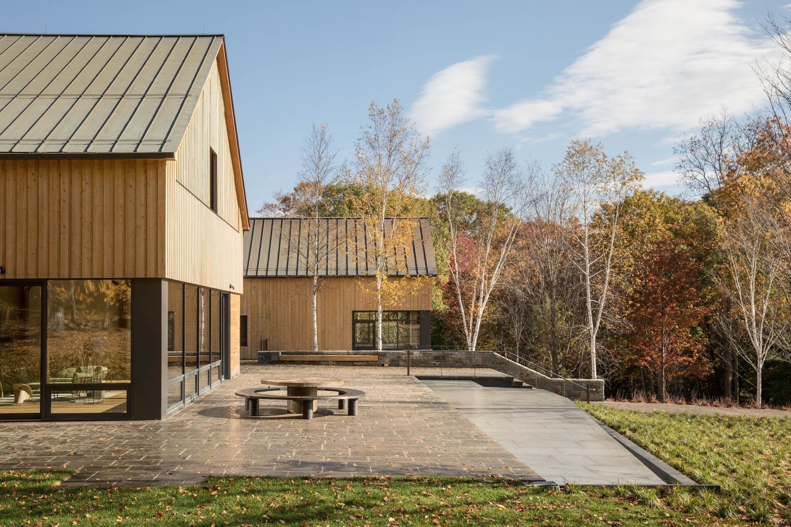
An environmentally-focused family foundation commissioned this project to support leadership training programs, meetings, and events in the pristine natural setting of its 400-acre campus. In keeping with the client’s philosophy, the design is a contemporary expression of New England rural traditions, updated to meet Passive House building-performance standards. We located the building at the forested margin of a sloping meadow, allowing the existing grades to flow around the structure in the traditional pattern of a bank barn. The 13,000-square-foot building consists of connected, barn-inspired elements grounded by granite- faced foundations and a broad stone entry patio with a stream-like water feature. Dark-framed glazing wraps the building’s corners, lending a contemporary element of transparency and strengthening indoor-outdoor links. The building’s structure is organized around the exposed timber frames that support its four major public spaces. Each frame follows a traditional pattern, increasing in scale from the intimate meditation room to the expansive meeting room, with its 60-foot, hand-hewn trusses. Triple glazing along roof ridges and behind slatted screening at the meeting room gables admits filtered daylight, recalling patterns of sunlight through the cracks in barn siding. A simple, elemental material palette of wood, stone, and plaster is layered behind the timber frames. Concealed from view are the building assemblies, mechanical systems (including a ground-source heat pump), and equipment required to support and cater large gatherings while meeting both local codes and the rigorous Passive House standard. The meeting room’s massive 6-foot-high fireplace—an essential program feature—posed a particular challenge. By completely air-sealing the chimney, fitting an airtight damper, and providing a dedicated supply of make-up air, we created a way to enjoy a roaring fire within an otherwise virtually airtight building envelope. Passive House Institute’s approval for the assembly is pending.
Sustainability Statement: A response to the AIA Framework for Design Excellence
Jury Notes
Restrained by refined material palette, finding success in the use of common tones with different skins.
Clean and highly crafted.
Well sited in the topography
Inviting daylight quality with subtle planes of light and shadow.
Question accessibility, is every patron afforded the same experience traveling through the program/site?
This project is a clear standout as a thoughtful and simple set of design ideas that is set in appropriate relation to its site. The building has a nordic restraint in palette and form, but elegant proportions and wonderful framed connections to the landscape. We wanted to sit on those three green cushions and ponder our futures together. The rigor of structure and detail is coupled with a slightly unbuttoned landscape relationship that fits well with the layers of forest and clearing. We did have questions about the universal access and arrival experience, and about the passive house aspirations relative to stone chimneys, but overall a very thoughtful and elegant result.
photography: Trent Bell Photography
video: John Hession, Hon.AIANH
