Tilton School Hub
Merit Award
Unbuilt Architectural Design Award // Commercial
Architect // Scott Simons Architects, LLC
Location // Tilton, NH
Structural Engineer // Becker Structural Engineers
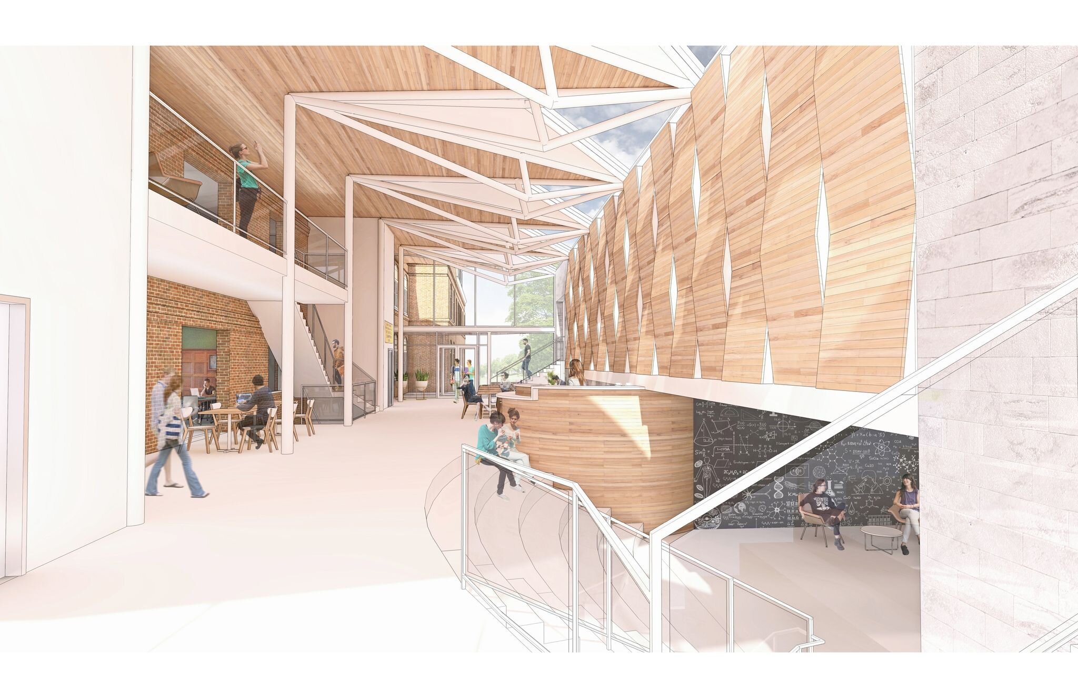
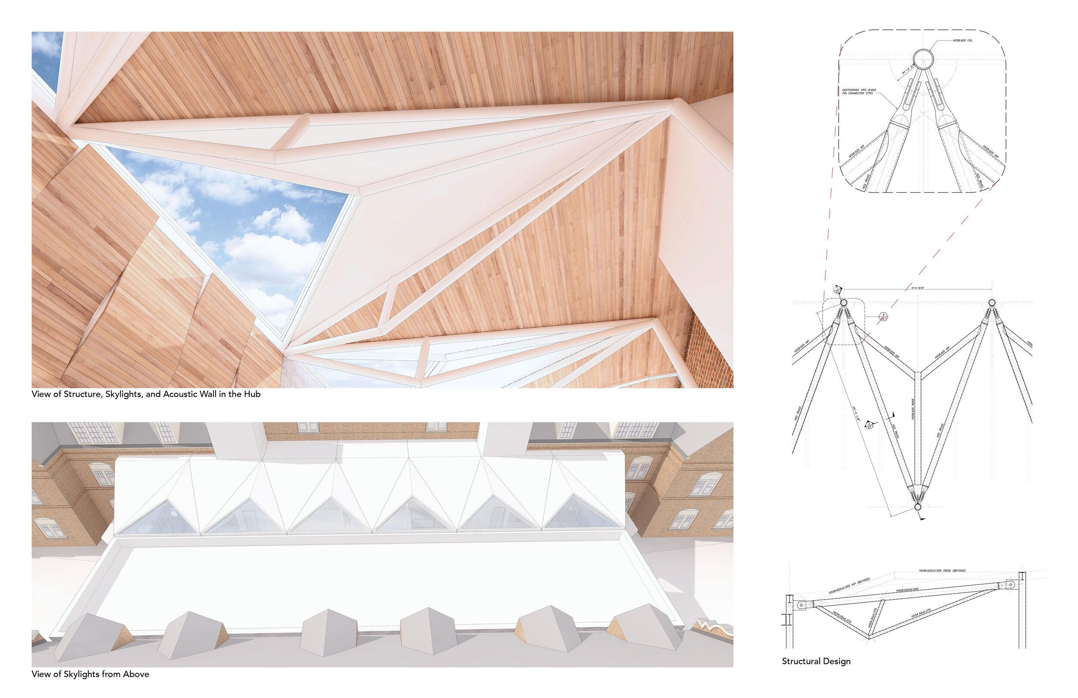
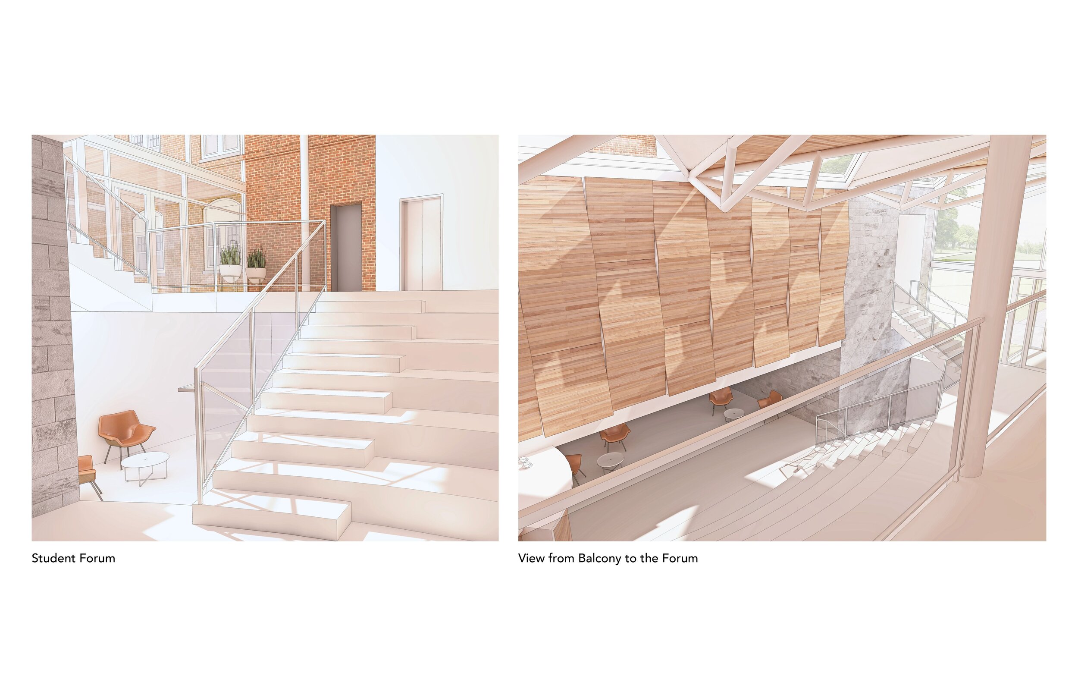
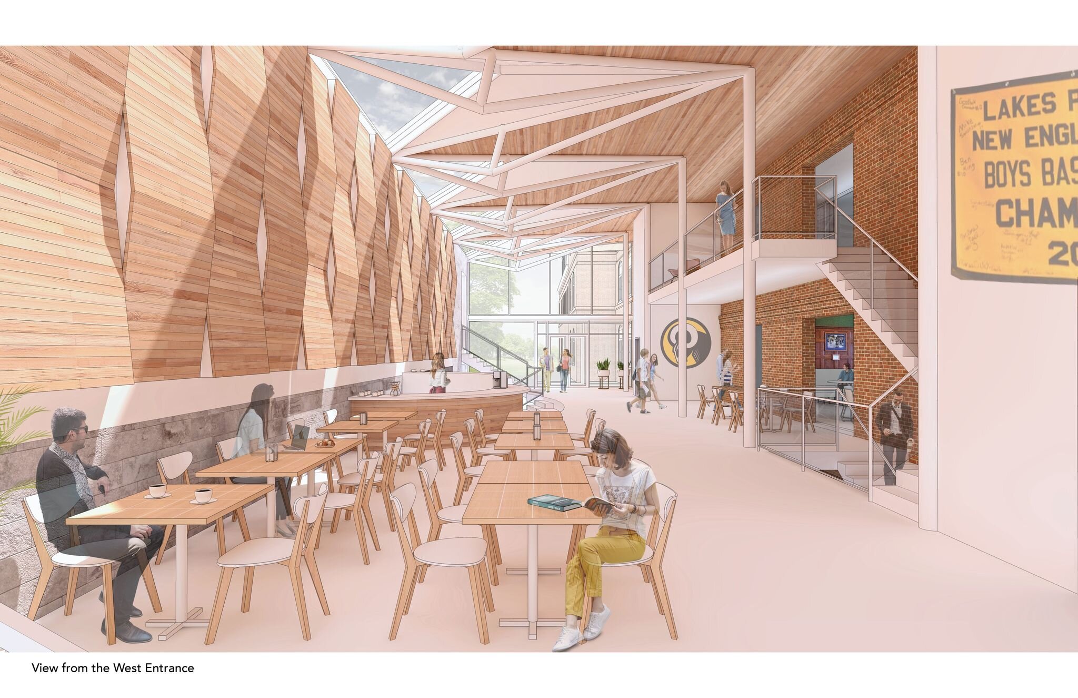
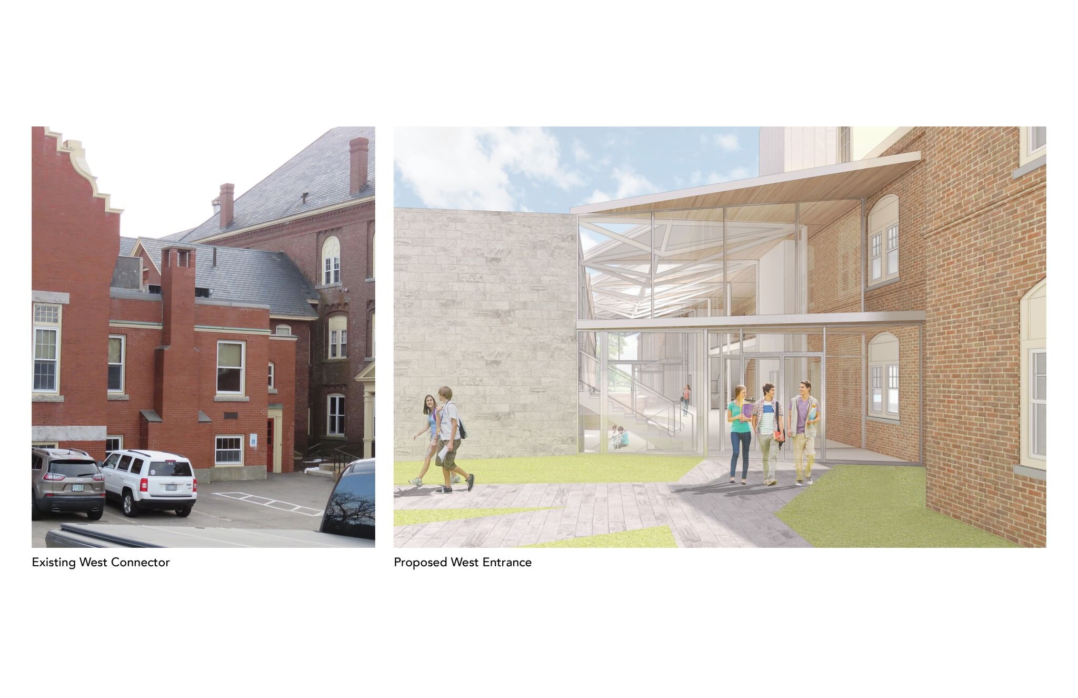
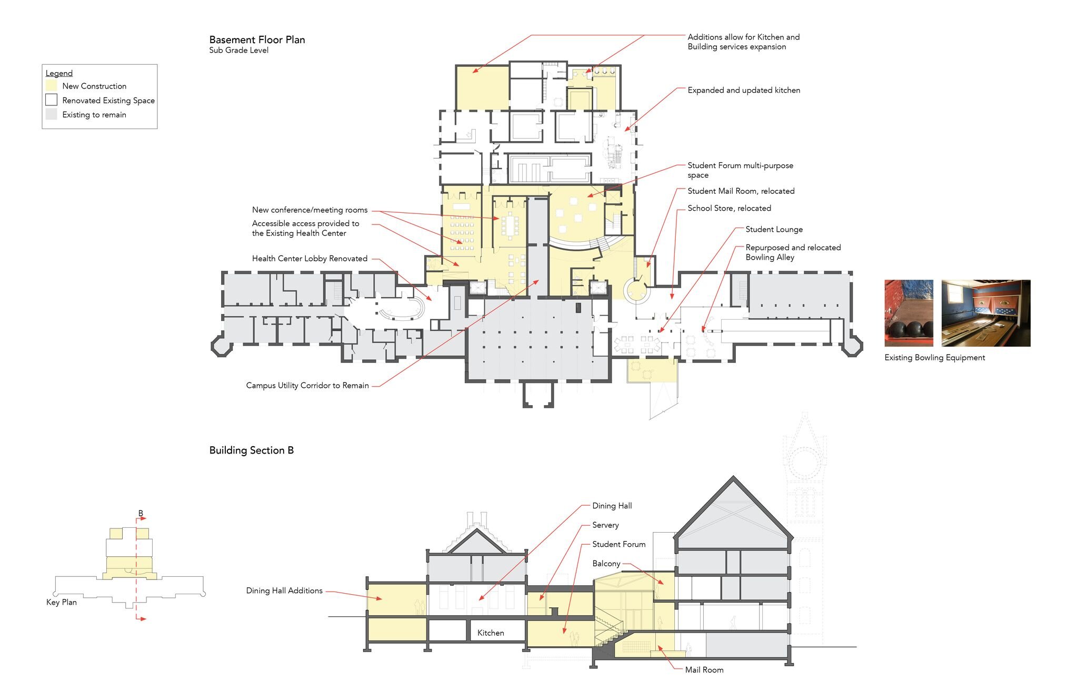
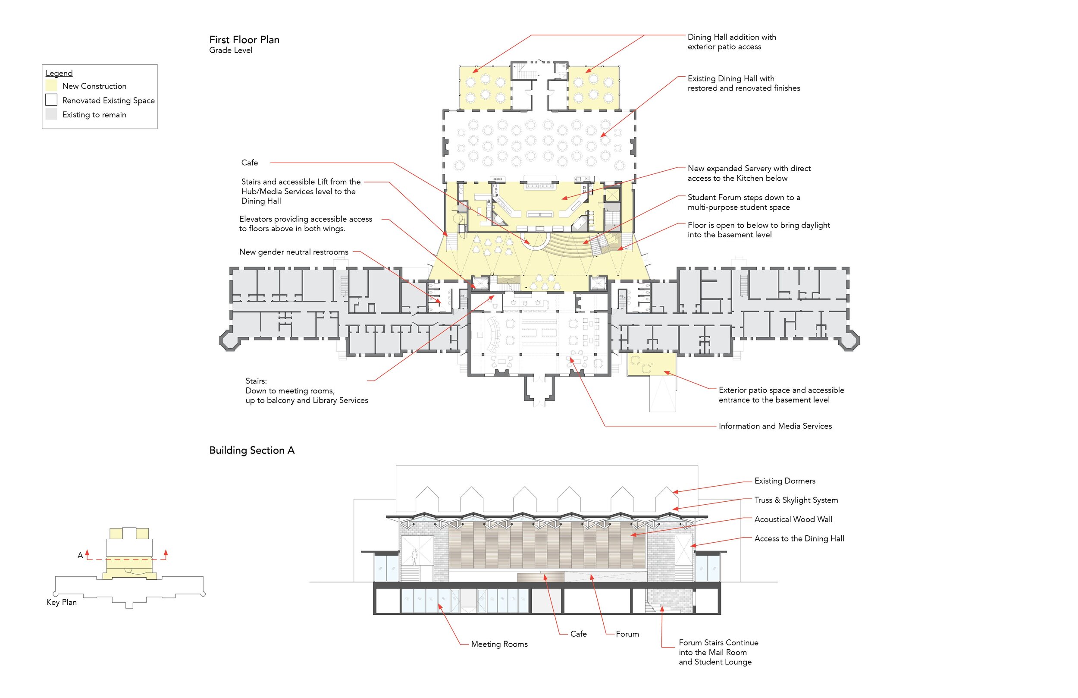
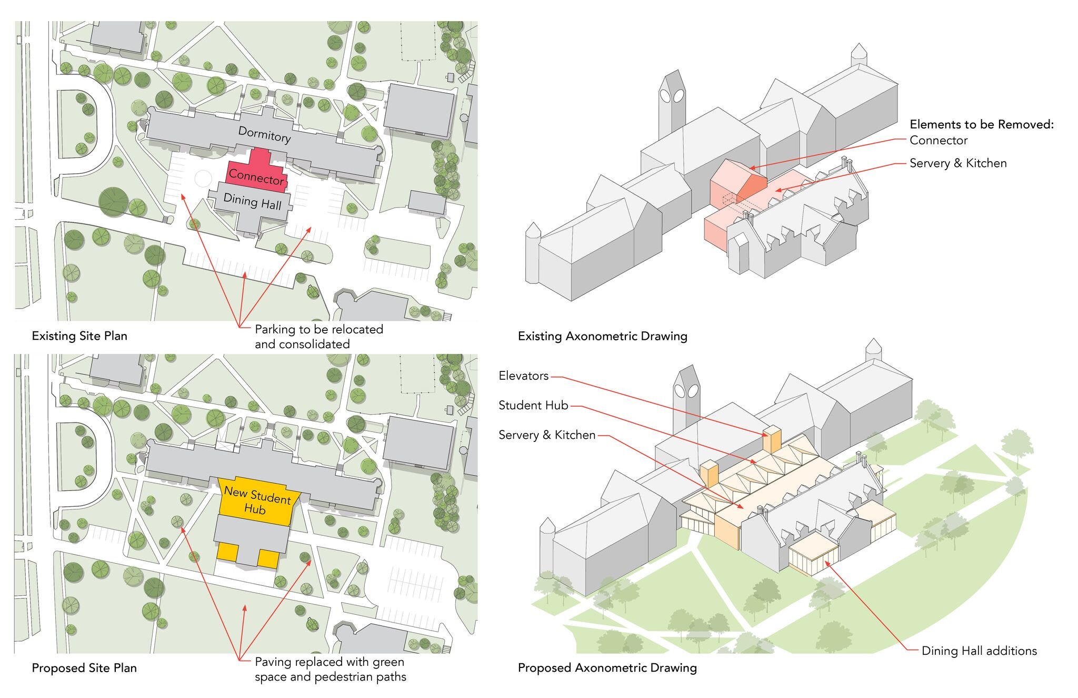
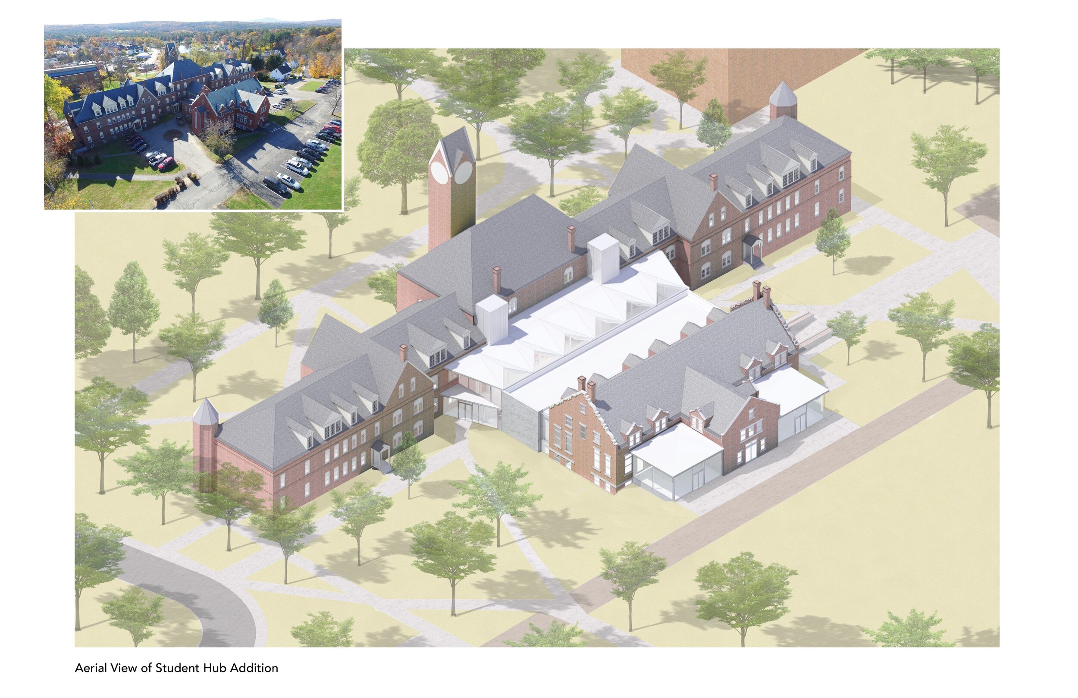
The dark, congested bottleneck between the School’s historic dormitory and dining hall will be removed to make way for the new Student Hub addition, creating a “main street” experience where all members of the school community can gather and interact on a daily basis. The project includes the “greening” of the north campus, replacing parking lots with green spaces to unify the walking campus and encourage frequent use of the Hub. The Hub will include the Student Café and Forum spaces, Design Thinking and Maker Spaces, student mailboxes, the campus store, classrooms and meeting spaces, and a relocated and refurbished bowling alley. It will provide direct access to the new Learning Commons/Library, relocated from the other side of campus, and the Health Center on the lower level. Renovations to the dining hall, kitchen, and dormitory are also included in the project, modernizing those facilities to integrate them with the Hub.
Sustainability Statement: A response to the AIA Framework for Design Excellence
Jury Notes
Well thought out design with a successful interface to the historic structure.
The free structural insert between the historic wings has a front door quality without being competitive with the existing.
Design is simultaneously bold and deferential.
This design created a wonderful intertwining of boldness and reverence - it is both subservient in its connection between existing buildings, but also dynamic and rigorous in its commitment to independent structural expression and daylight harvesting. The warm use of materials and value offered a contrast and a new sense of activation and invitation on the campus.
Clear diagrams created instant project coherence for the jury
Entry sequence inviting and coherent
video: John Hession, Hon.AIANH
