Merrimack Lodge
Citation Award
Excellence in Architecture Design Award // Commercial
Architect // The Turner Group
Location // Concord, NH
General Contractor // Milestone Engineering & Construction
Structural Engineer // The Turner Group
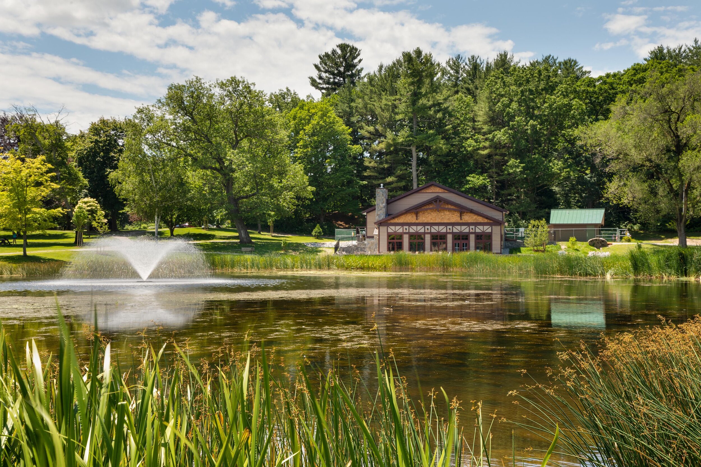
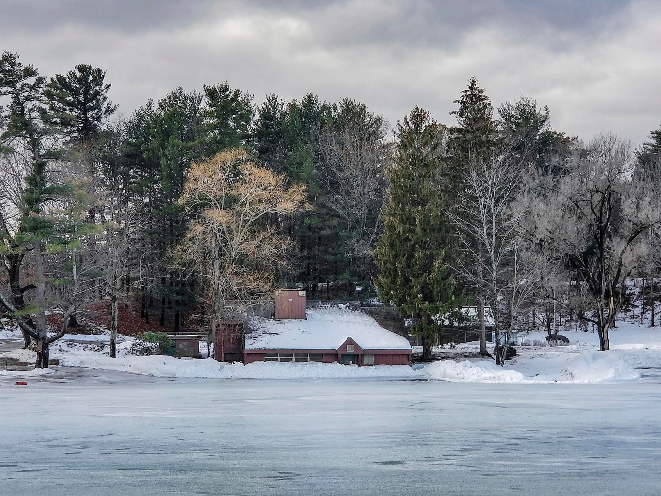
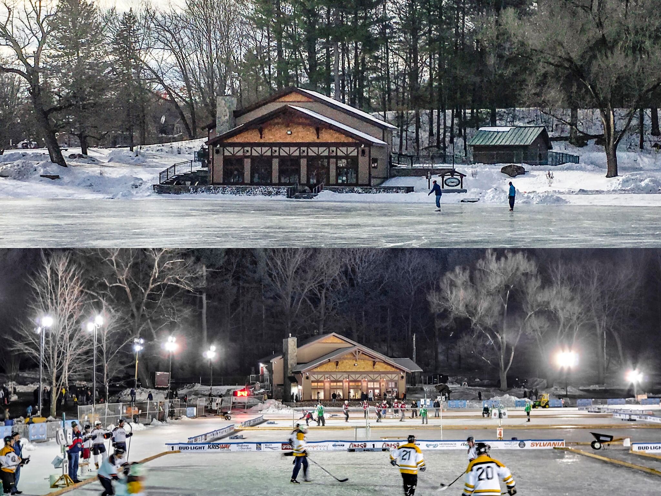
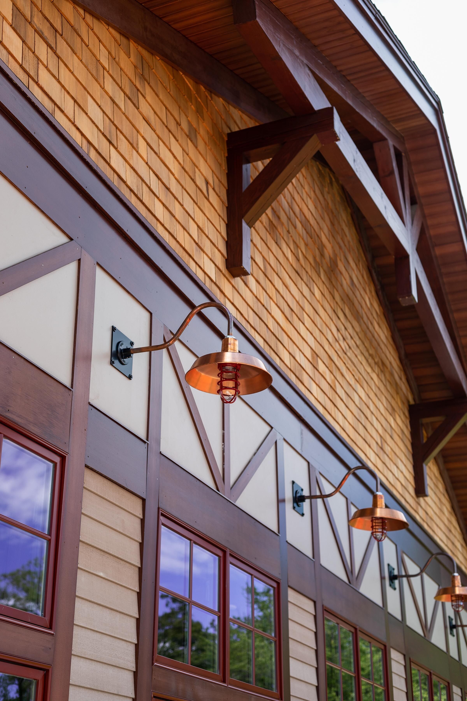
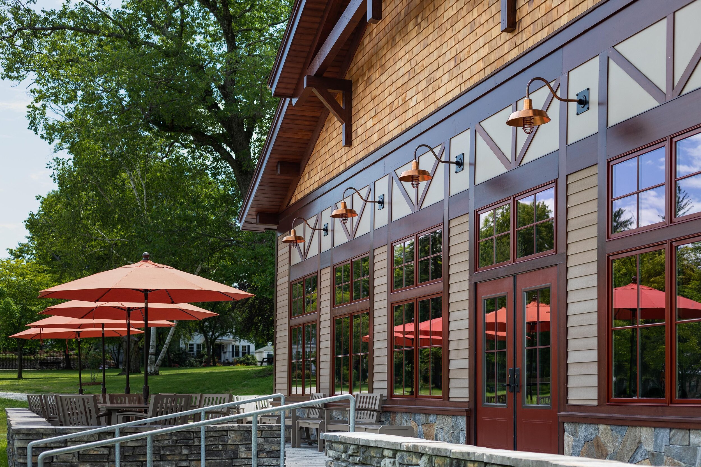
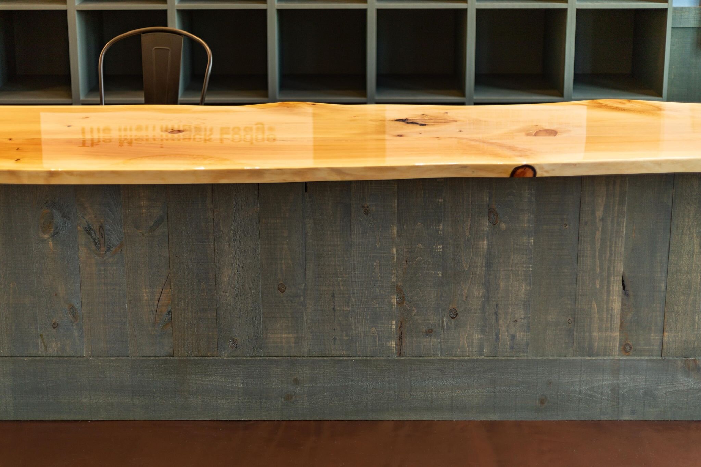
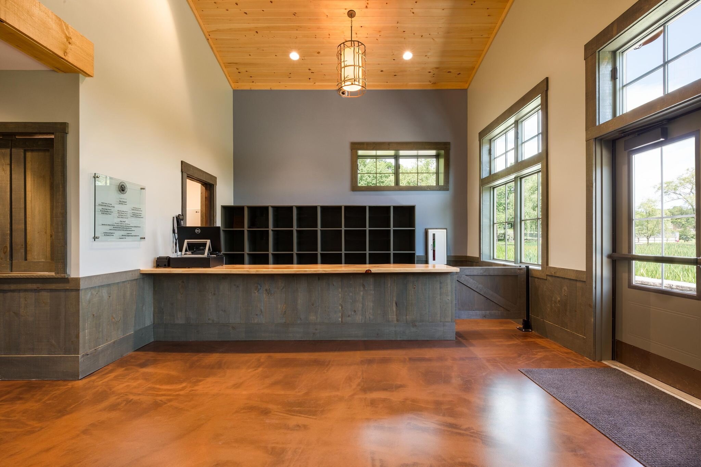
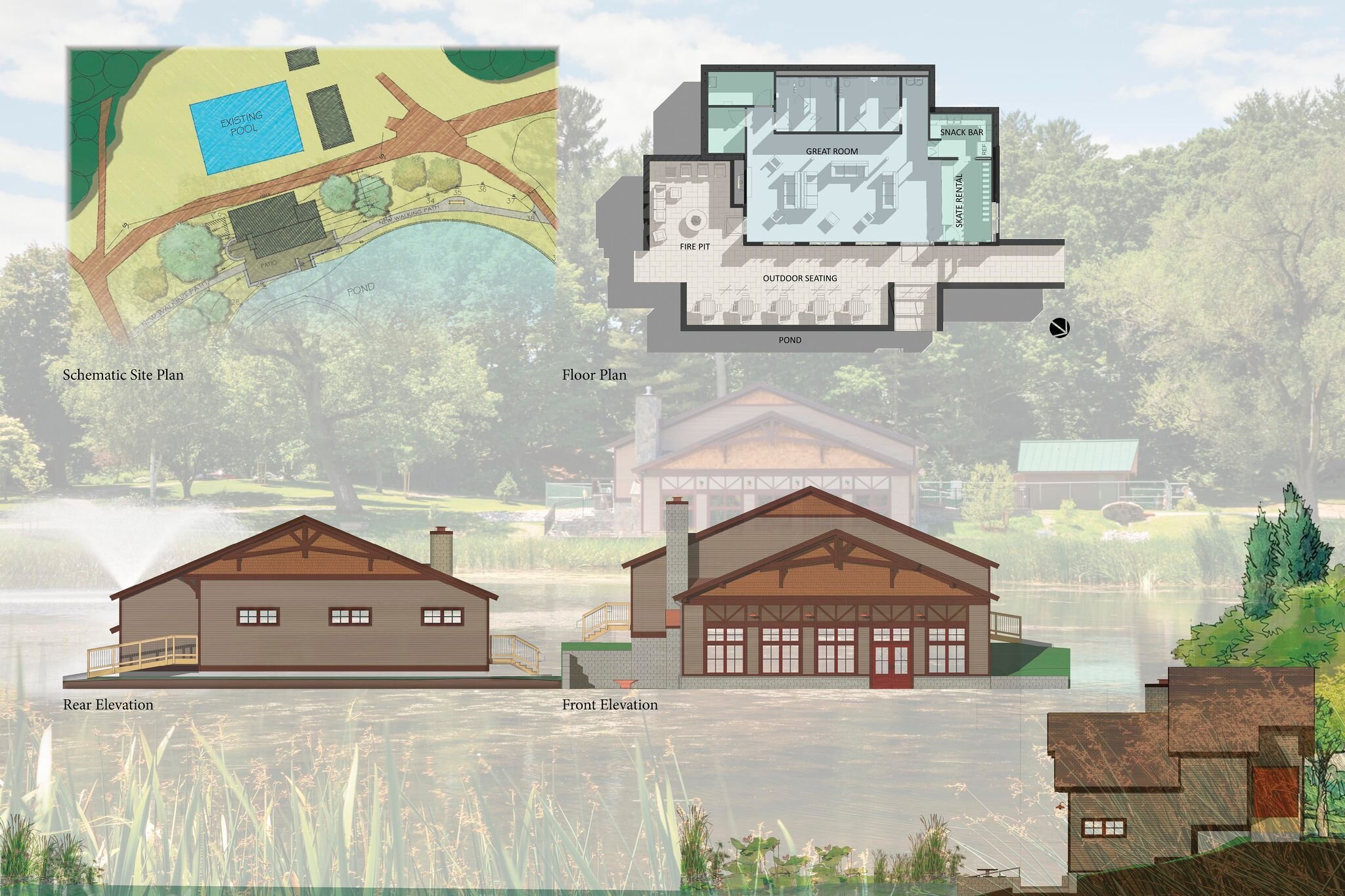
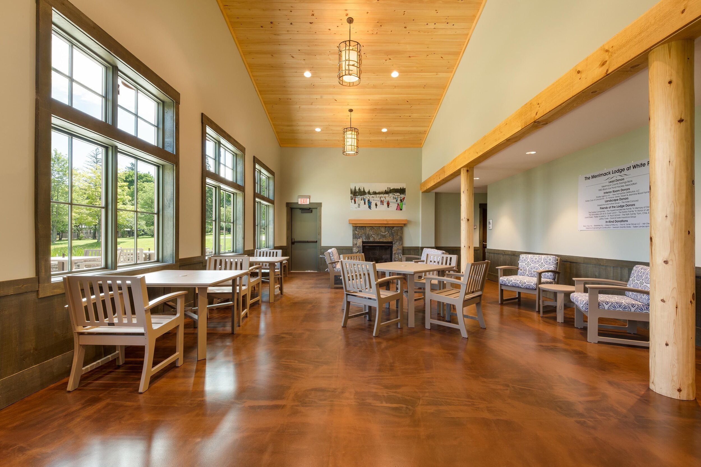
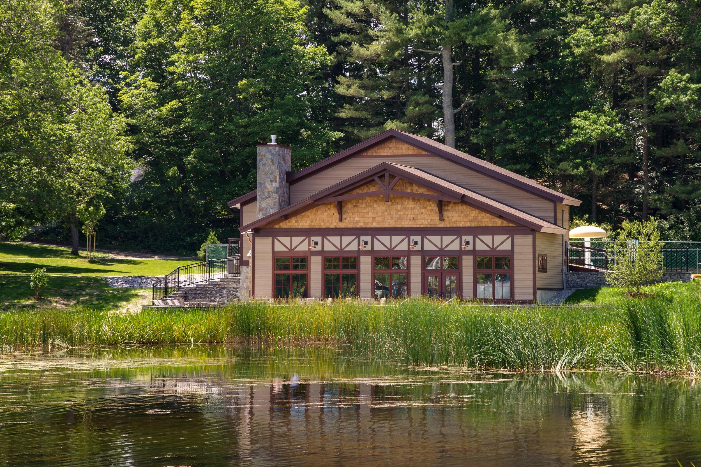
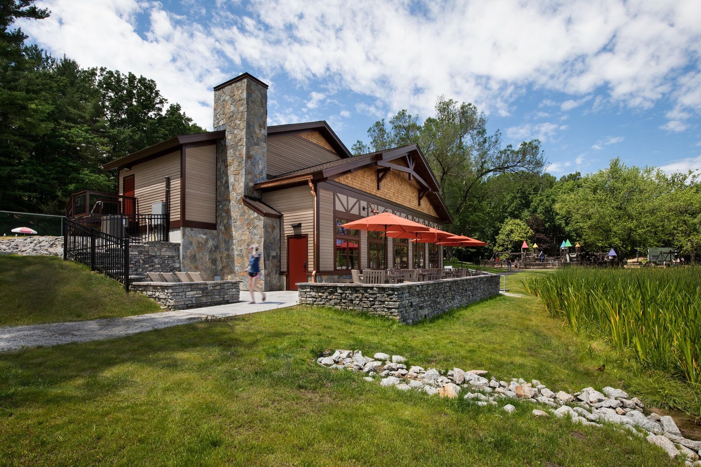
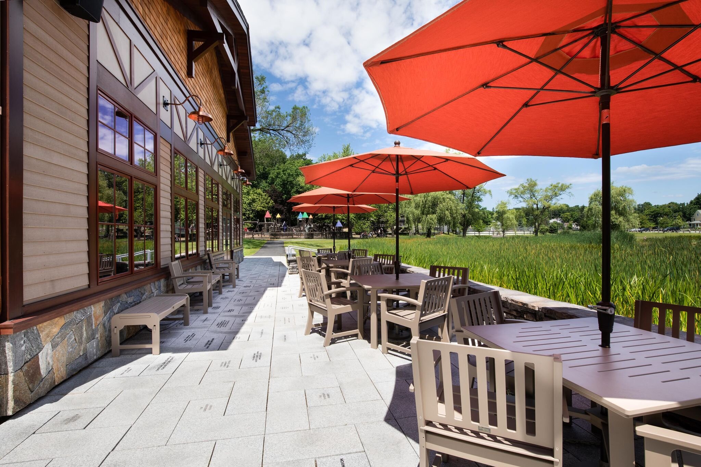
This project replaces a seventy-year-old ice-skating warming house on the shore of White Park Pond. The project was completed with fully donated funds from the city, local businesses, residents and design team. Budget required that the existing building footprint and foundation be reused for the new building. Design program for the facility included assembly space, rental counter for skates and equipment, snack bar, restrooms and storage for park equipment. The new building will be used year-round, not just in winter. Project Specifics: 2,600 SF Construction Cost: 1.06 Million
Project Challenges:
Using existing building footprint
The soggy soils at the edge of the pond
Natural spring discovered under the existing building slab The sloping site
Budget
The design solution was to tie the building to the pond with an exterior stone porch acting as a multi-directional circulation path and exterior seating area. The porch continues the accessible walking path around the pond and provides an entrance to the building and the pond ice in the winter. Seating is provided adjacent to and by the pond retaining wall and to the rear at an exterior fire pit.
The interior provides a warming area for visitors in the winter and gathering space for the summer. Park storage is provided on the second level in the higher rear of the building.
Simple materials of concrete, stone and wood were chosen for the interior and exterior simplicity and durability.
Sustainability Statement: A response to the AIA Framework for Design Excellence
Jury Notes
Successful for its ability to achieve a community driven and funded project that creates multiple benefits and flexibility.
An obvious asset for many people in the community.
Assuming the tight budget drove the two dimensionality of the design.
Probably the most compelling image for the jury was evaluating the design relative to the former facility on the lodge site. This new design, despite its humble budget narrative, has effectively reactivated this landscape and community nexus, and holds its place as a marker and civic resource. We did wish for more dimension, texture and shadow in the detailing, but appreciate the multi-handed effort it took to achieve this result.
photography: Kelly McCaskill
