Look to the Mountains
Merit Award
Excellence in Architecture Design Award // Residential
Architect // Bonin Architects
Location // Central New Hampshire
General Contractor // Broome Building Co.
Structural Engineer // Firetower Engineering
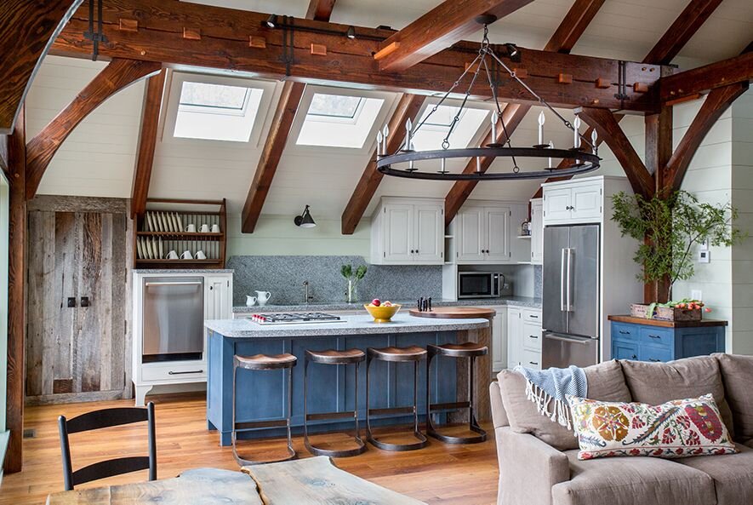
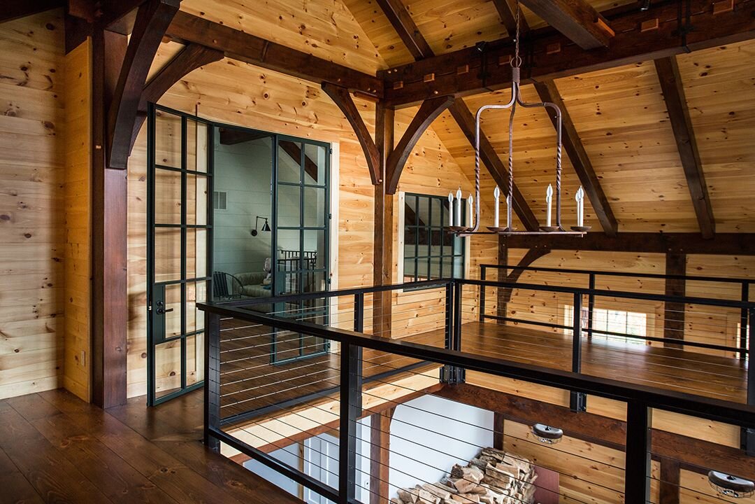
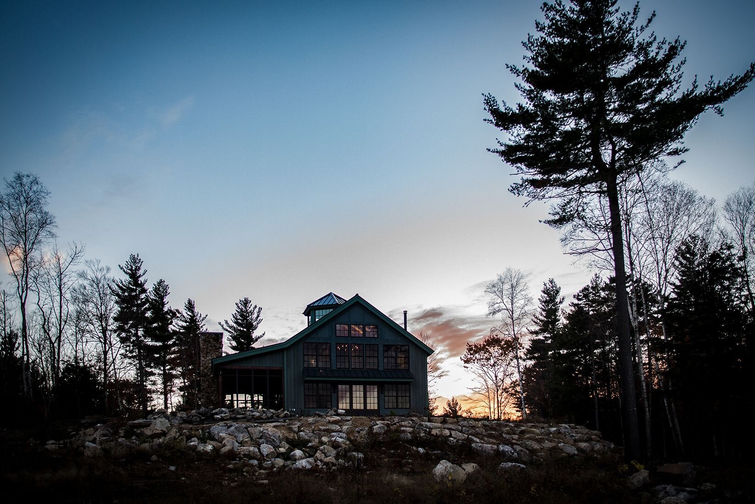
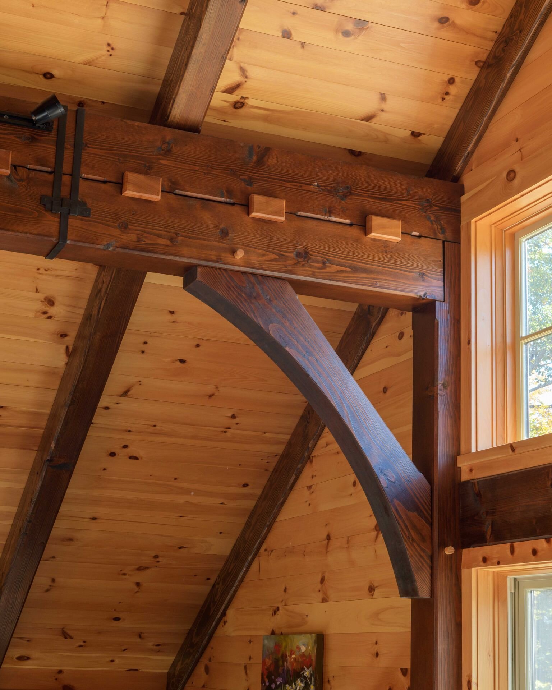
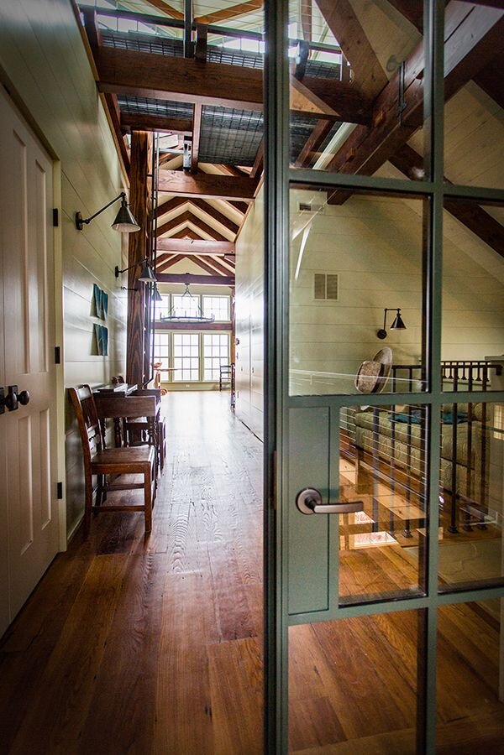
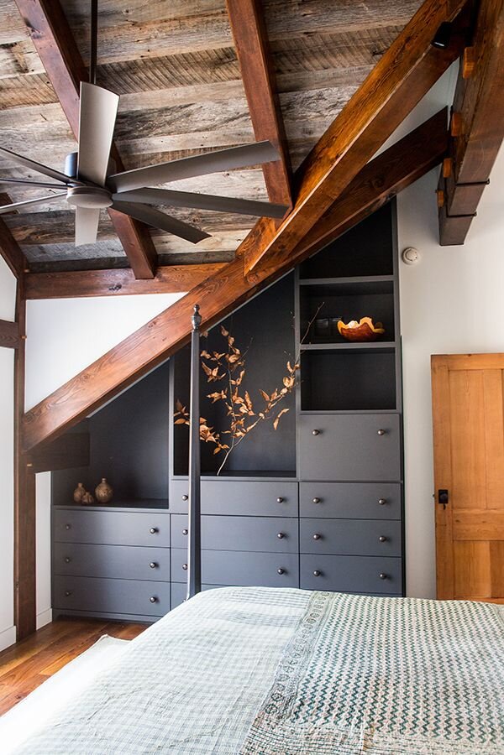
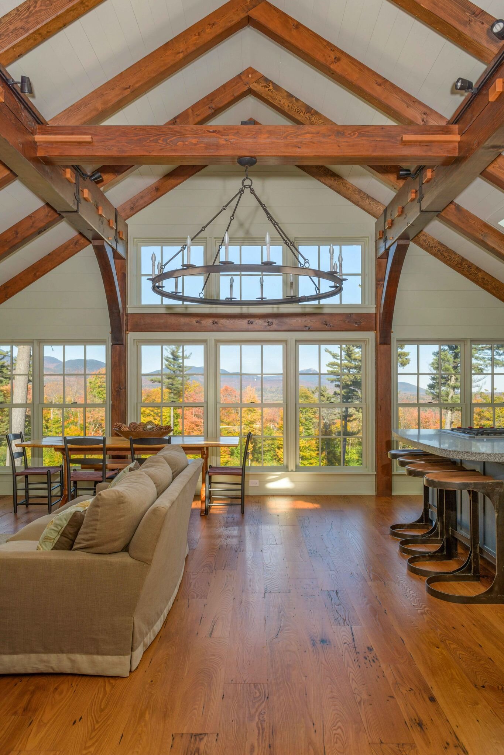
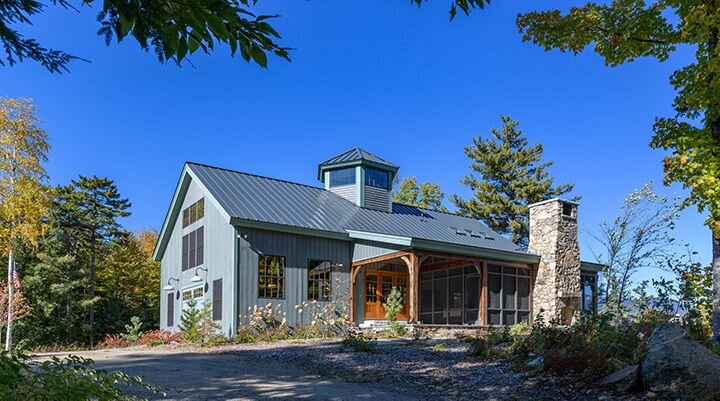
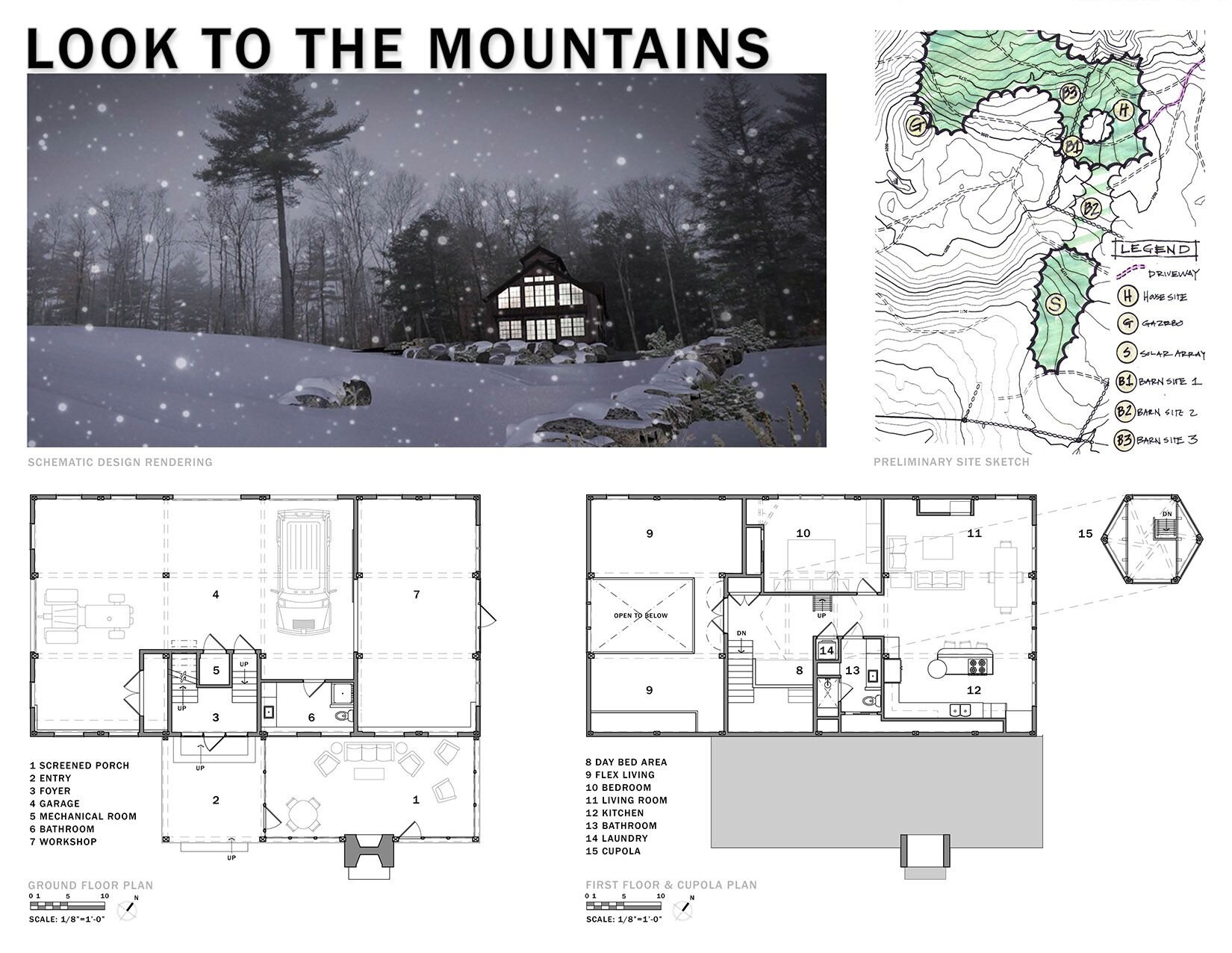
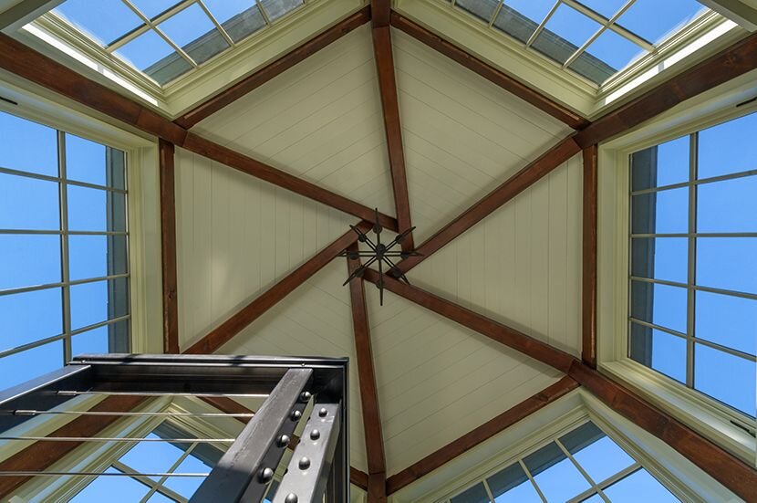
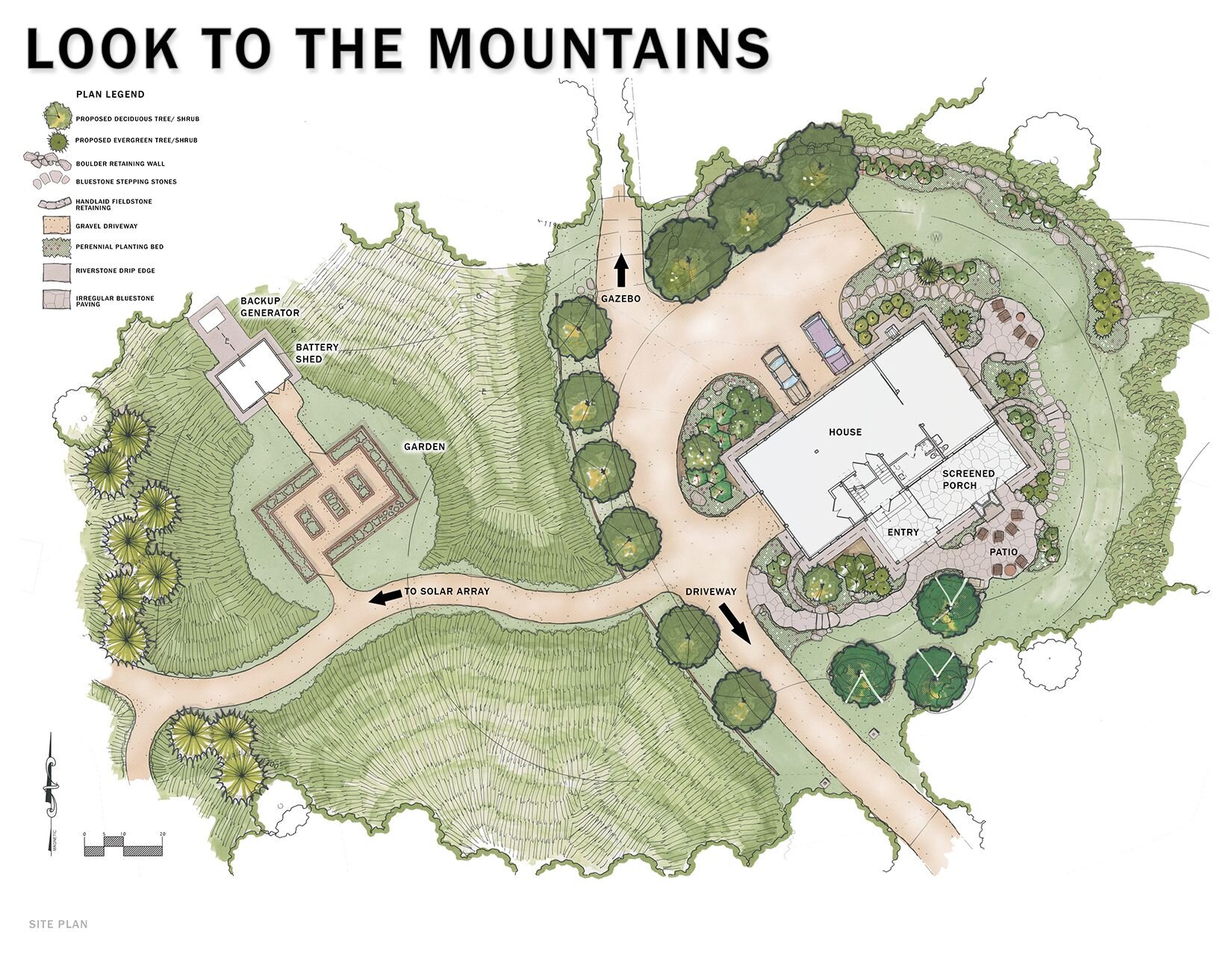
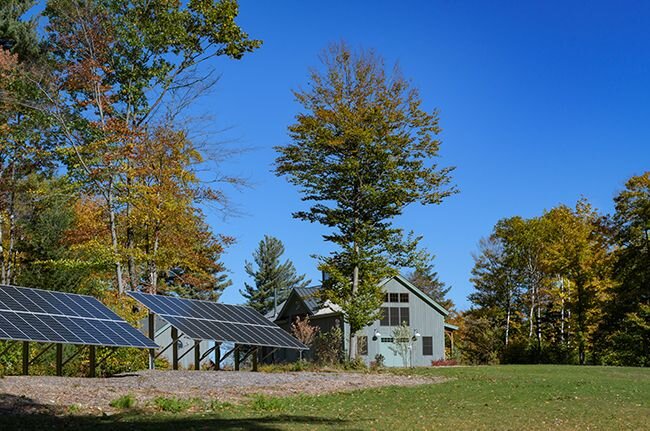
Returning to New Hampshire to be near family was the impetus for this home in the mountains. The couple embarked on the design process with several priorities; comfort for family and guests, flexibility in the utility of spaces, and entirely off-grid. The 2,300 square foot home has roots in the New England barn aesthetic; simple lines, utility, a timber structure, and reclaimed materials contribute to the comfort and functionality. Rooms have multiple functions for large gatherings or housing families for extended stays. The kitchen is large, open, versatile, and straightforward, affording everyone a hand in preparing meals. The timber frame employs traditional joinery in addition to less common framing techniques. Keyed beams utilize sheer blocks and steel straps to form a composite beam capable of substantially larger spans using smaller cross-sections of new growth timber. The cupola, framed utilizing reciprocal framing, a self-supporting system that requires no central support. The home utilizes Structural Insulated Panels for a high R-value and well-sealed building envelope. Reclaimed barn boards and flooring support sustainable material use and elicit a comforting warmth. Additionally, the veneer and outdoor fireplace stone were gathered entirely from the building site. The landscape is intentionally minimal and requires nearly zero maintenance. The natural beauty of existing meadows, dense upland forests, and the mountainous take center stage. Flagstone patios, fieldstone, and boulders harvested from the site complement naturalized plantings and are genuinely sustainable. Attentive electrical selections permit the 12kW solar array to supply nearly all the electricity required for the home. Twenty-four batteries in series, inverted to AC, supply 2,200 amp-hours of power. Propane serves a boiler and generator for backup purposes. Collaboration between the homeowner, builder, structural engineer, interior designer, architect, and the talented tradespeople and artisans delivered not just a beautiful home but a thoughtful and enjoyable process.
Sustainability Statement: A response to the AIA Framework for Design Excellence
Jury Notes
Strong sustainability driven house design made more successful by restraint in size.
We really appreciated the thoughtful consideration of energy and performance goals coupled with a commitment to traditional form and detail ideas. The scale and layout of the house seems well conceived, and we enjoyed the somewhat playful dialogue between more contemporary and industrial material details and the love affair that the builder and designer had with traditional timber. Though not fully resolved in some aspects, we appreciated the positive thinking and creative energy that drove the design of this house.
photography: John Hession, Lisa Ellis
video: John Hession, Hon.AIANH
