Hex Adaptive Office Concept
Citation Award
Unbuilt Architectural Design Award
Architect // Amanda Gladysz | B.S.Arch ‘19 Wentworth Institute of Technology
David Machon | B.S.Arch ‘19 Wentworth Institute of Technology
Location // Boston, MA
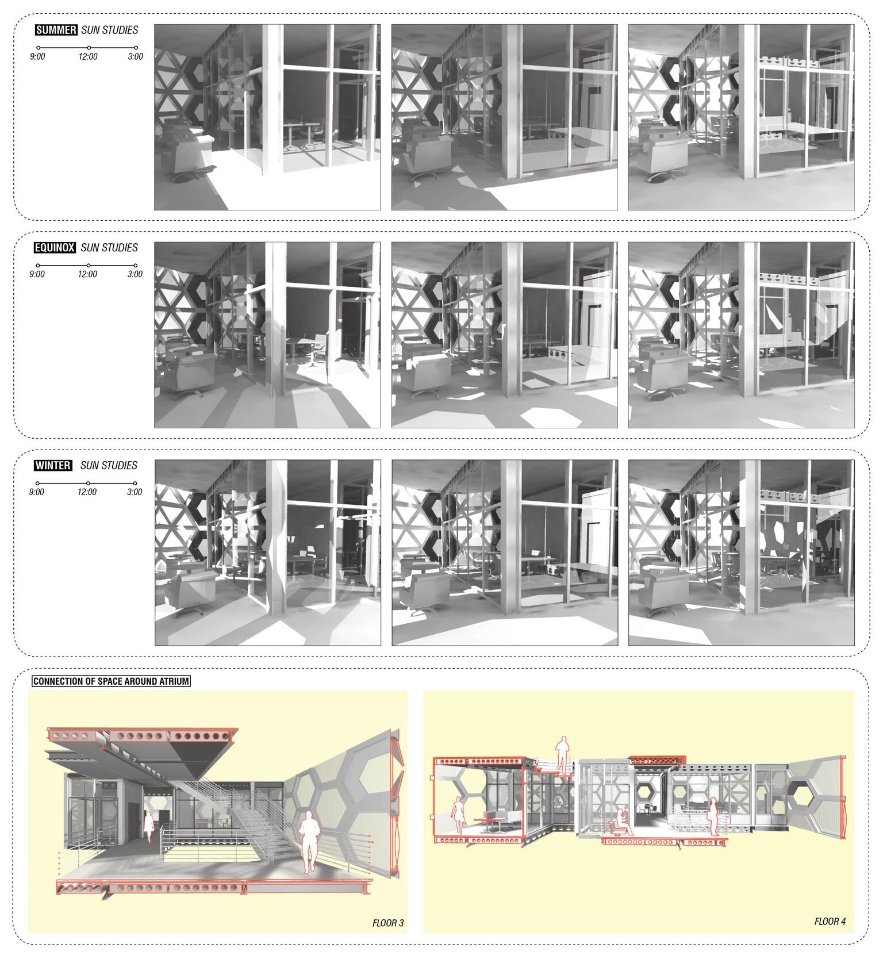
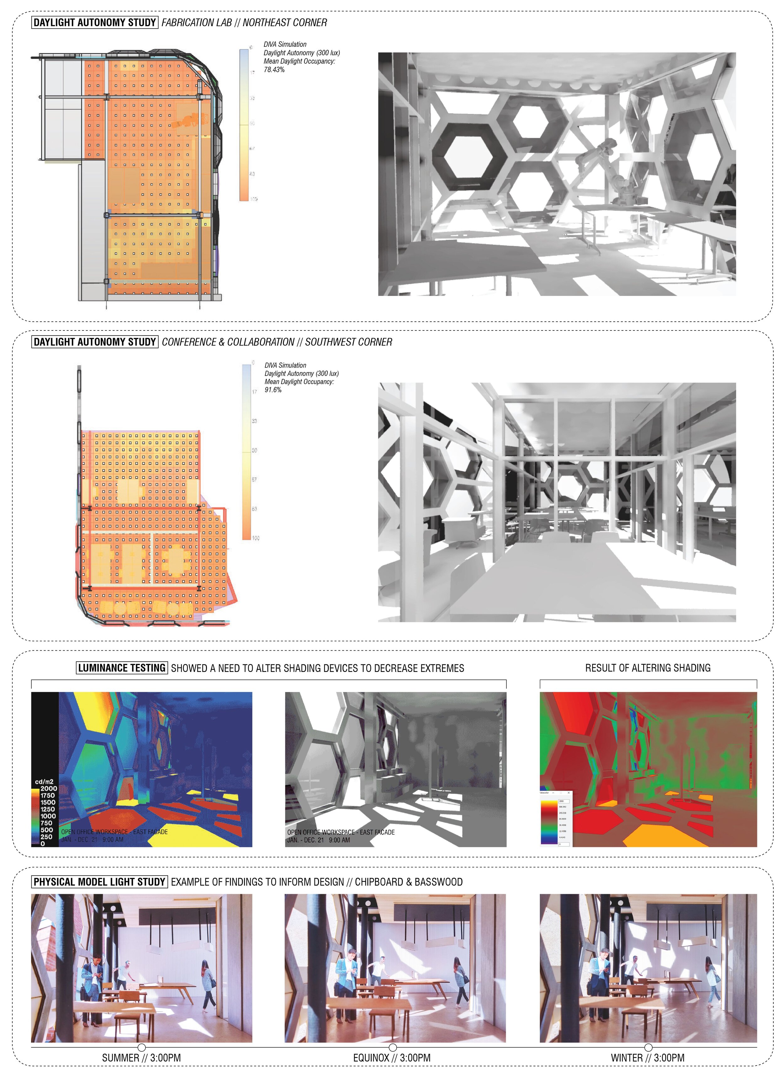
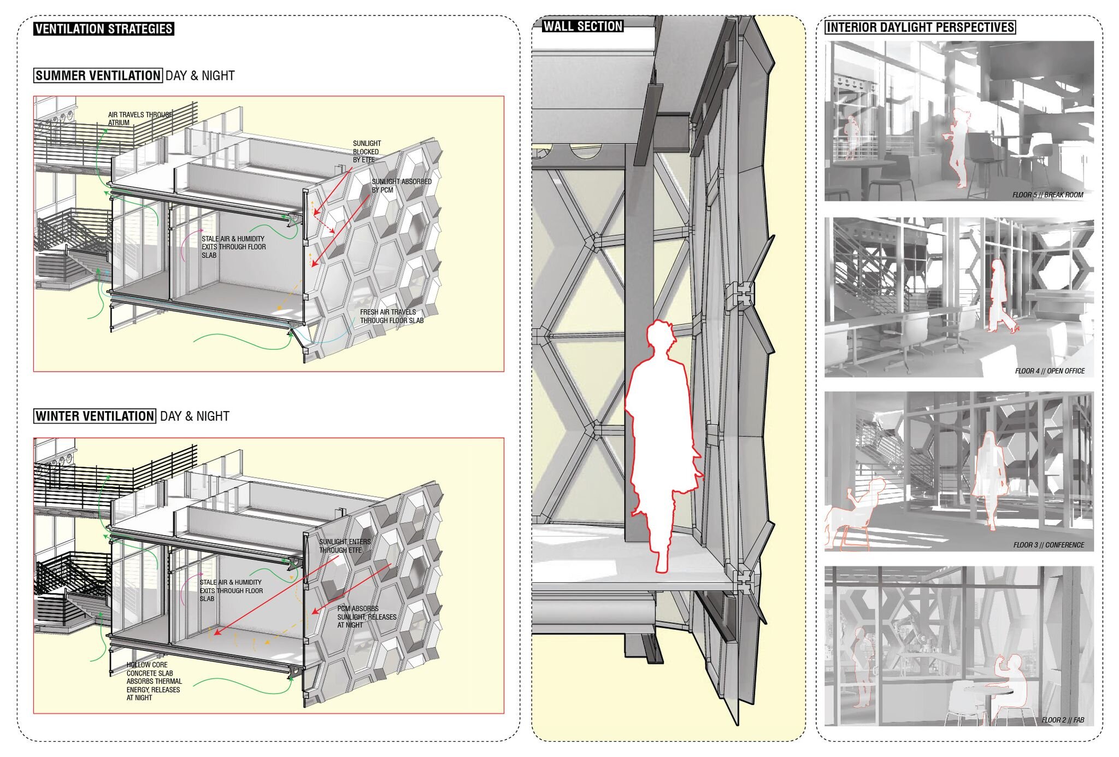
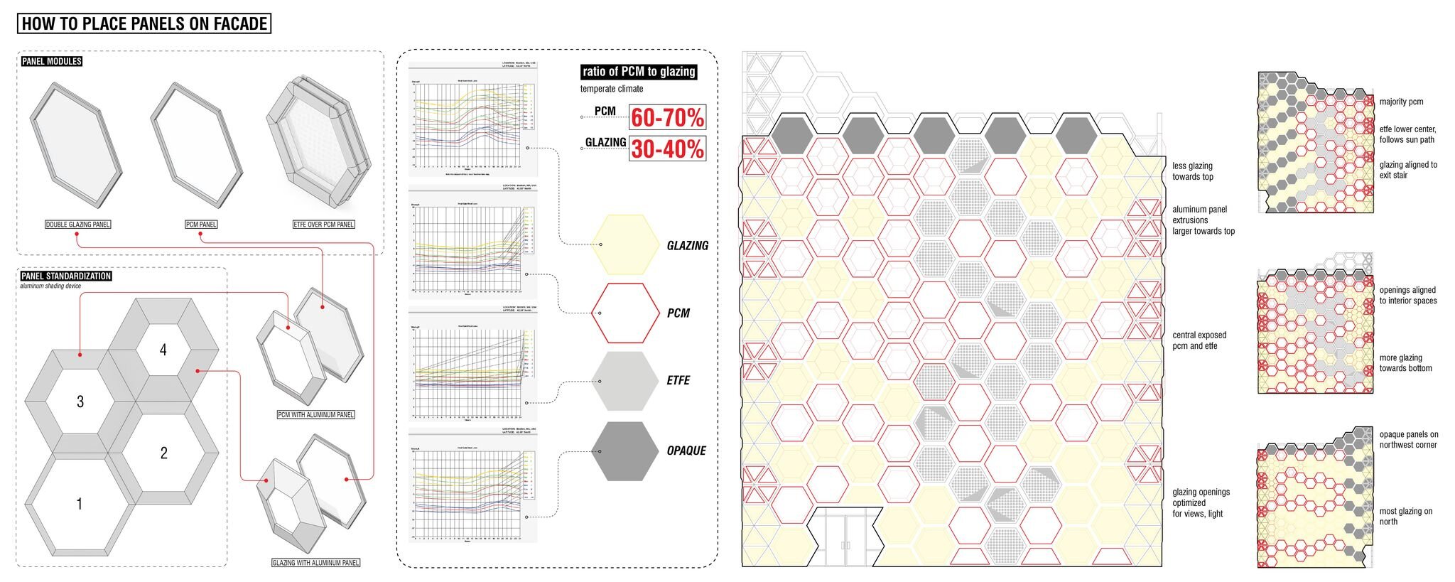

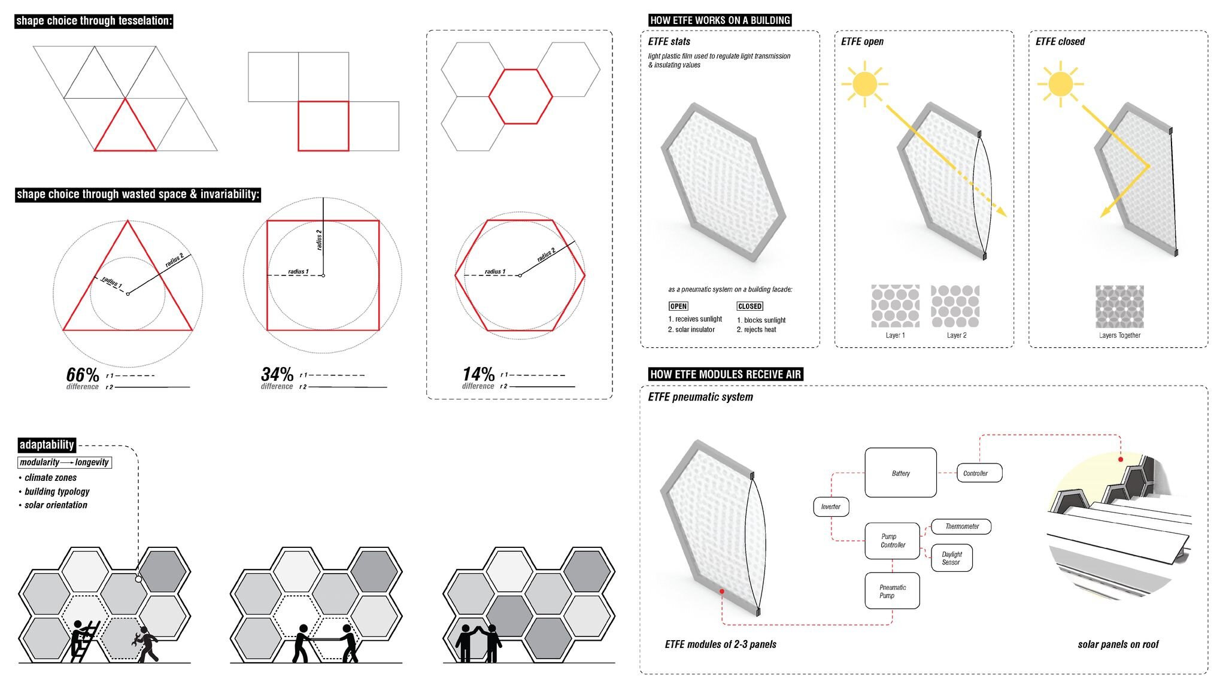
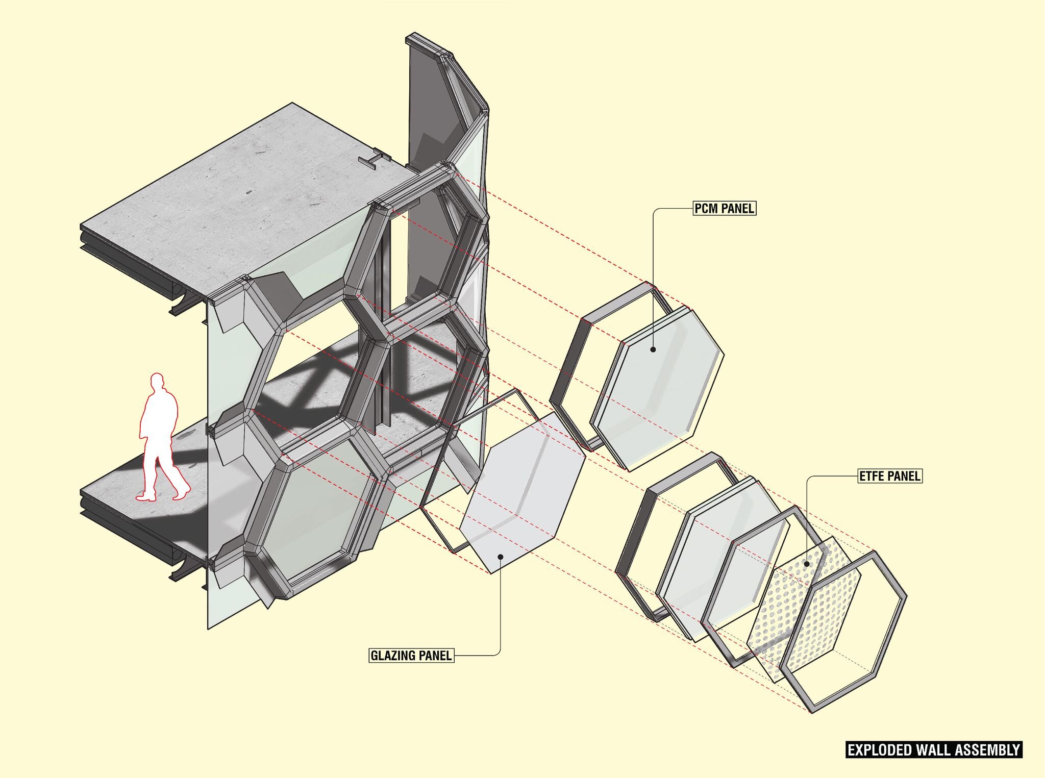
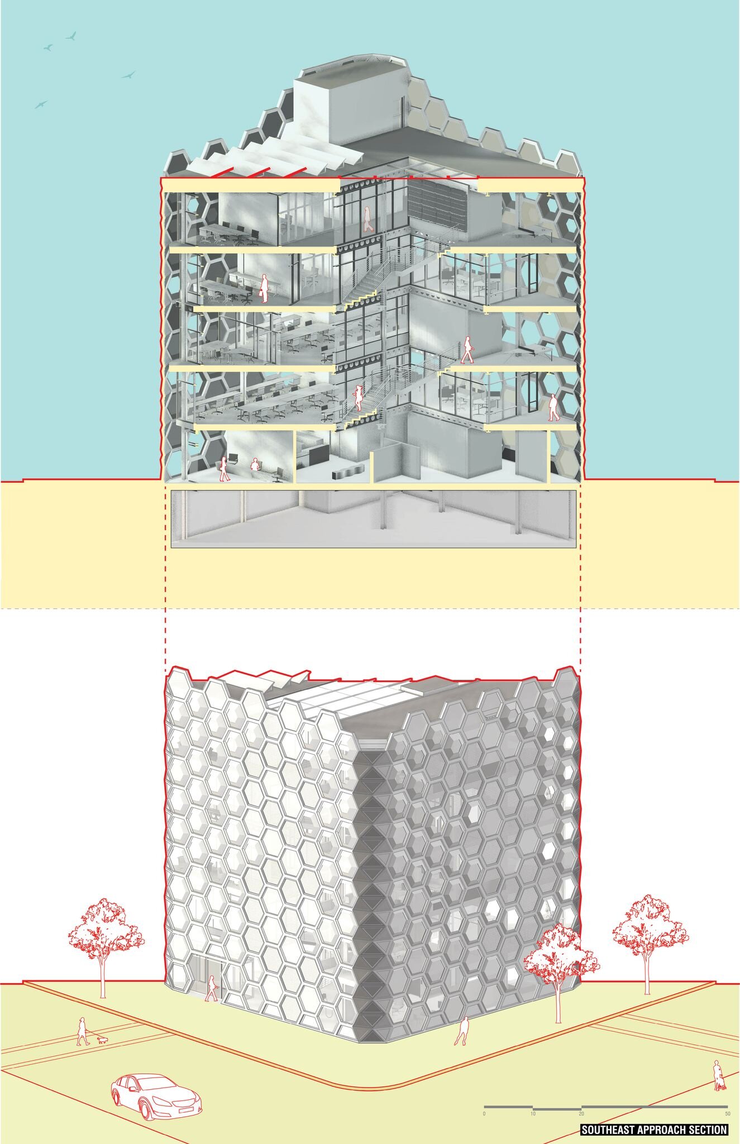
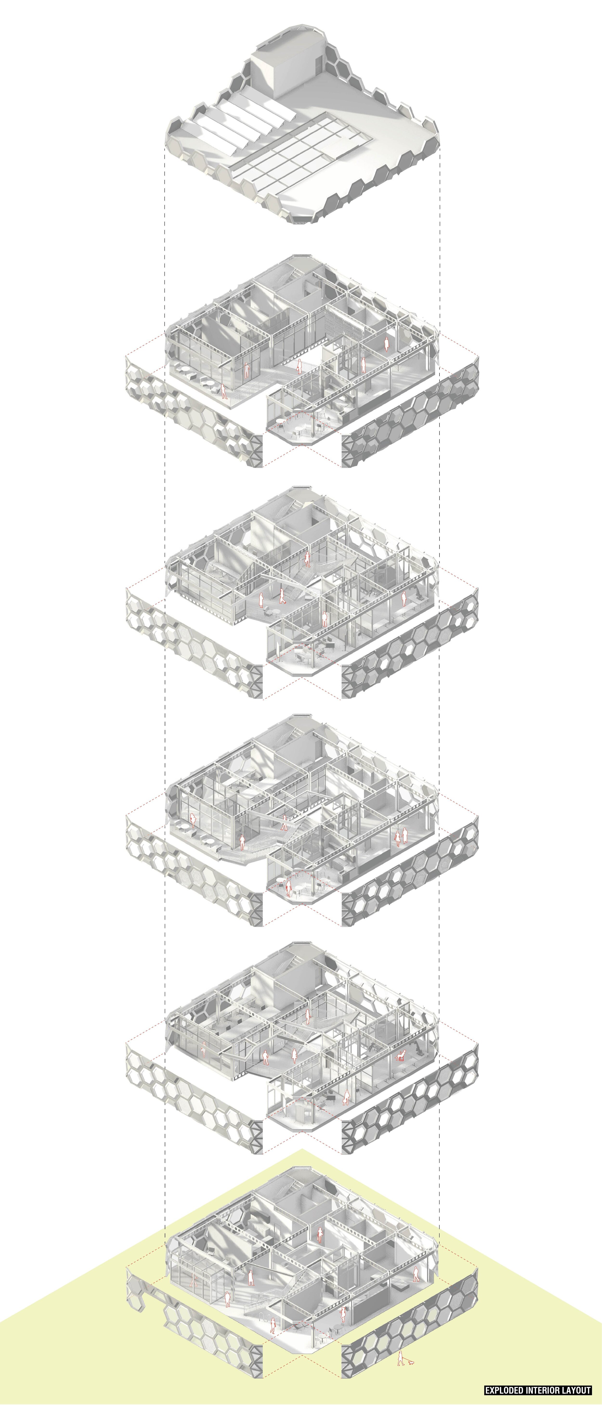
HEX Adaptive Office Concept is a project sited in Boston, MA that can be adjusted for multiple climates, building typologies and orientations. The optimized modular envelope uses a newly developed system of phase change materials and pneumatic pockets that allows users to customize its operation to meet their unique programmatic uses, while achieving drastic reductions in energy and refrigerant use. The challenge of this project was working without a site-specific context. We could not react to place in a traditional sense, but we reacted to place in the context of climate, program, and people. The project’s interior spaces are informed by a structural system that supports the functions of the façade while allowing for flexibility of programmatic spaces around a central atrium. The project rethinks the facade to be adaptive and predictive for both the present and the future for any program on the interior, and any climate conditions on the exterior. The program of this building consists of a public lobby and exhibit space with office spaces above where each floor represents the progression of a small company. The second floor has open, shared spaces for short-term tenants to create and prototype collaboratively. The third and fourth floors also have some shared spaces, but become more specialized for long-term clients with defined spatial needs and privacy. The top floor becomes an anchored tenant with its own makerspace and collaboration areas. The lobby serves as an amalgam of ideas. This is a space for seminars, conversation, and a showcase of tenants’ work. Through implementation of integrated strategies such as daylighting analysis, visual programming, strategic structure (especially hollowcore concrete slabs and cellular beams), and adaptive modularity, we were able to create thermal comfort for 99% of the year in an office environment without the need for a central HVAC system.
Sustainability Statement: A response to the AIA Framework for Design Excellence
Jury Notes
Strong spirit of innovation
Well thought out with a strong presentation
The jury recognized the tension and awkwardness in this proposal’s commitment to a fully singular geometric construct, and the limitations of this explorations can be seen as the idea grows from cladding module into a building scale - the terminations of parapets and hierarchy of form are potentially forced and complicated, but we were impressed by the rigorous and passionate exploration of this idea on all levels of design, performance and poetics, and in the expression and presentation of the thought process. It is an example not of a solved design result, but of a thoughtful commitment in the exploration of an idea - this kind of intellectual thirst is a great example of how unbuilt projects can aspire beyond simply renderings of conventional projects.
