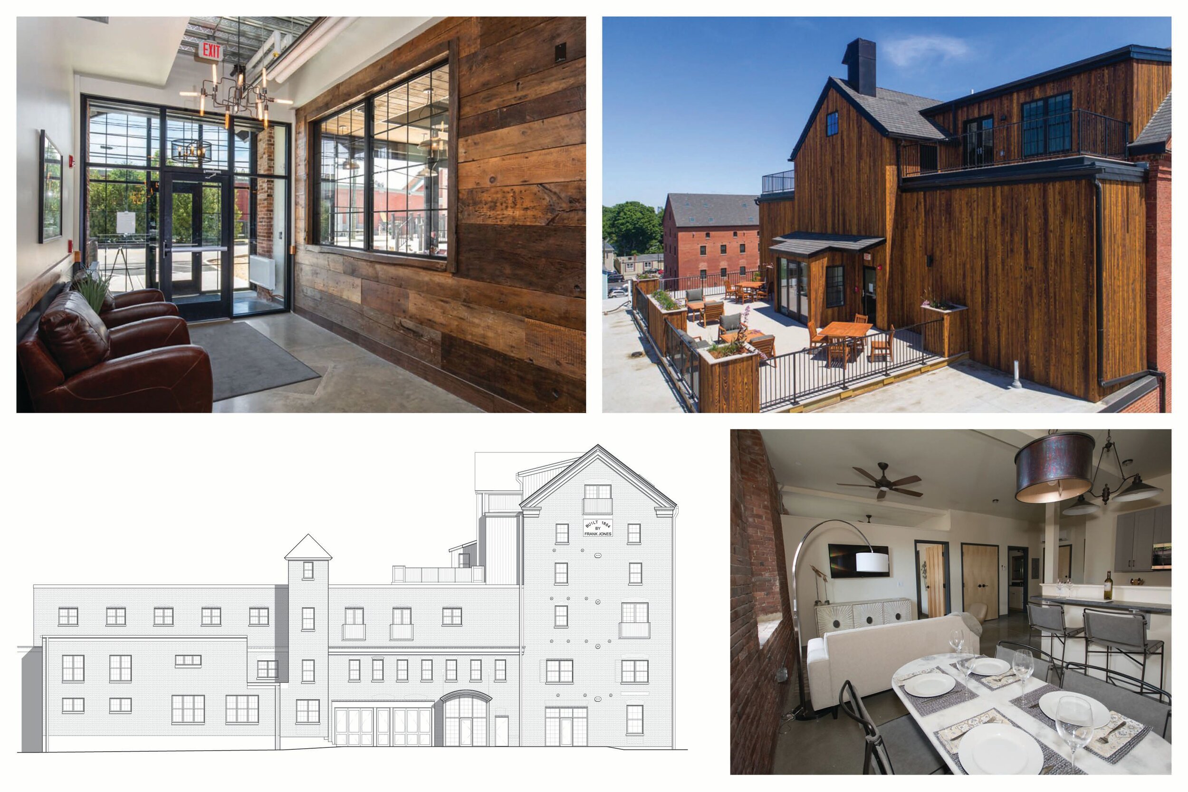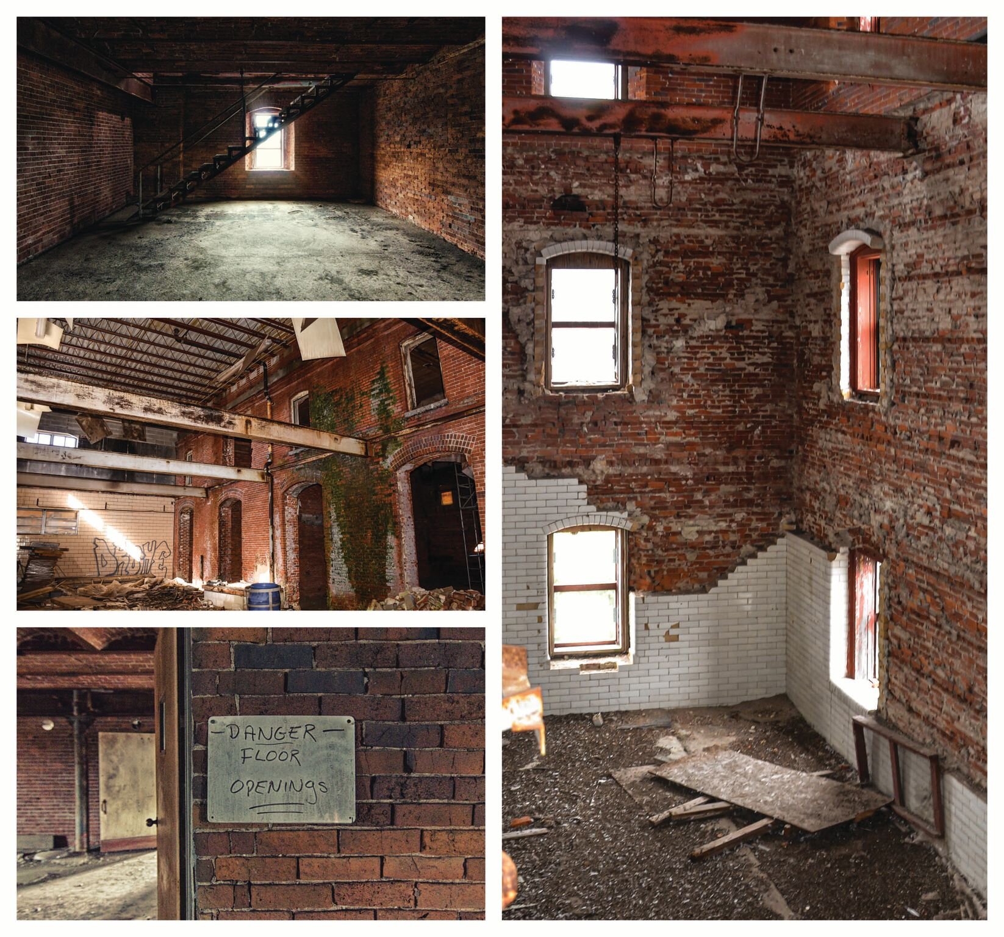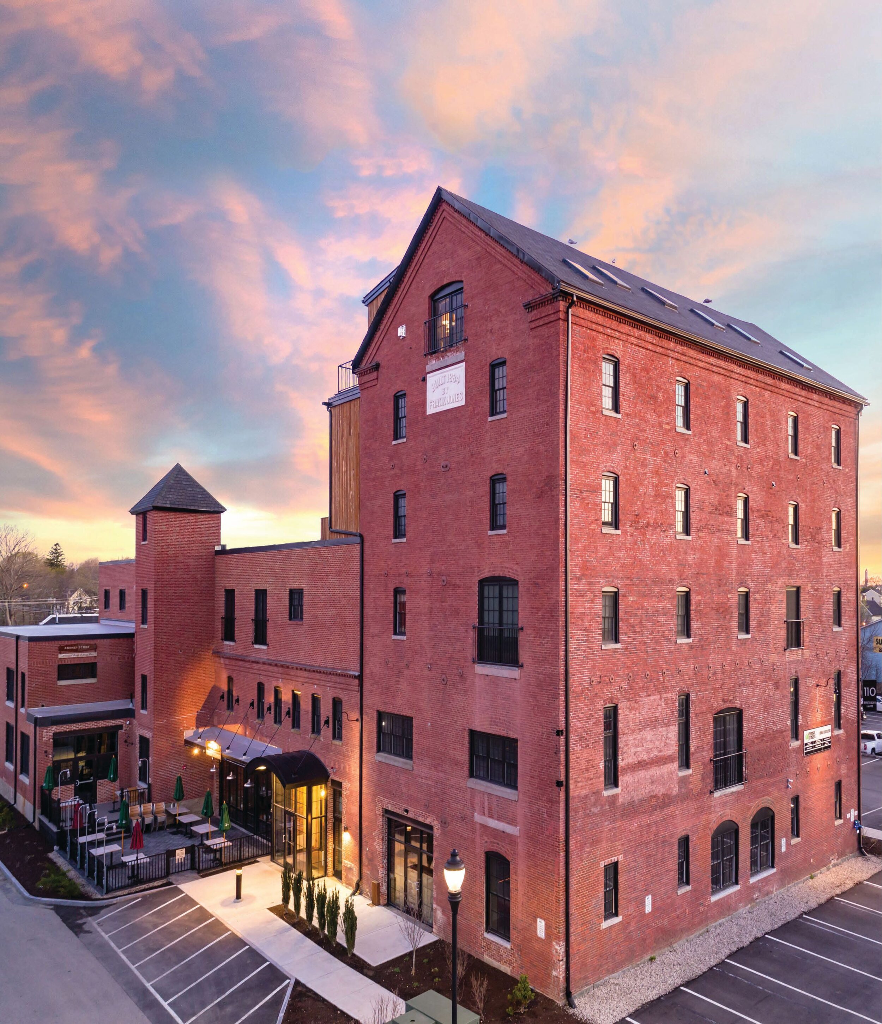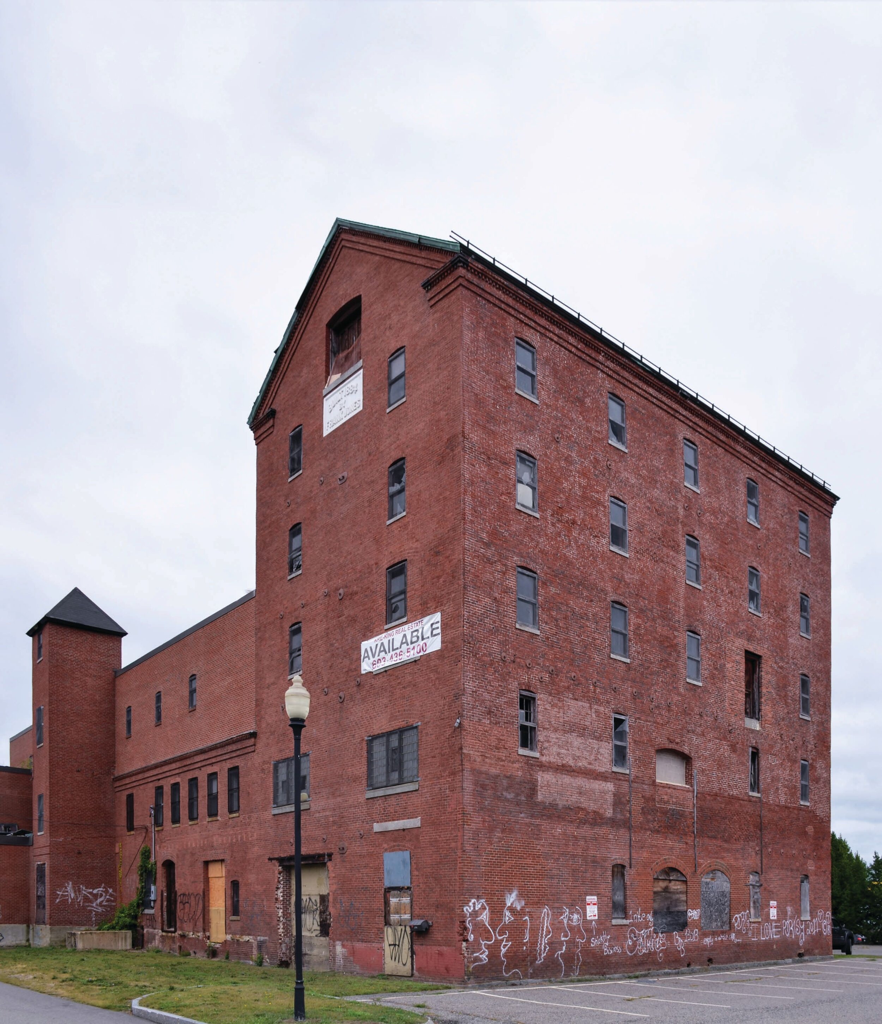1884 House
Merit Award
Rick and Duffy Monahon Award for Design Excellence in Architectural Restoration and Preservation // Residential
Architect // Port One Architects, Inc.
Location // Portsmouth, NH
General Contractor // Chinburg Builders, Inc.
Structural Engineer // JSN Associates, Inc.




The 1884 House is one of few remaining historic brick masonry buildings of the former Frank Jones Brewery complex in Portsmouth, NH. These landmark structures are part of what is now known as the City’s West End, an area that is undergoing rejuvenation and redevelopment. The world-famous brewery operation closed during Prohibition and the building subsequently changed hands over the years until it was damaged by a major fire 1985. The property fell into disrepair and remained largely vacant for thirty years. The project team began planning in 2014 by utilizing higher densities for residential use and an overall mixed-use masterplan for what has become a thriving area of the City along the Islington Street corridor. The compromised condition of the masonry and timber-frame structure presented challenges to the proposed adaptive reuse. The building consists of a primary, three-story structure and a six-story tower. The most significant component of the project was the design and construction of two lower floors of the main building where none existed when the building was recovered. Additionally, the building required vertical circulation and compliant accessibility to meet current universal design standards while providing the owner with adequate program space. The design-build team was led by a local developer who prioritized selecting local architecture and engineering consultants during the planning and design phase as well as local subcontractors (whenever possible) throughout construction. The 1884 House project was completed in 2018. Currently the building provides the community with (14) residential apartments and (8) commercial spaces occupied by local businesses and restaurants. The reuse of this landmark serves as a testament to the important role historic sites and buildings play in the past, present and future of our communities.
Sustainability Statement: A response to the AIA Framework for Design Excellence
Jury Notes
The jury was smitten with this careful restoration of such a unique and medieval building form, which is activated and energized by the touches in this design. The project has a thoughtful balance of old and new, and though the rooftop form encroaches a bit into the skyline of the original building, it is carefully distinguished in materiality.
photography: Seacoast Aerial Solutions, LLC, Mallory Parkington Photography, Seacoast Real Estate Photography
video: John Hession, Hon.AIANH
