Campus Community Center
Merit Award
Excellence in Architecture Design Award // Commercial
Architect // Ann Beha Architects
Location // Concord, NH
General Contractor // Harvey Construction
Structural Engineer // LeMessurier
Mechanical Engineer // Peterson Engineering
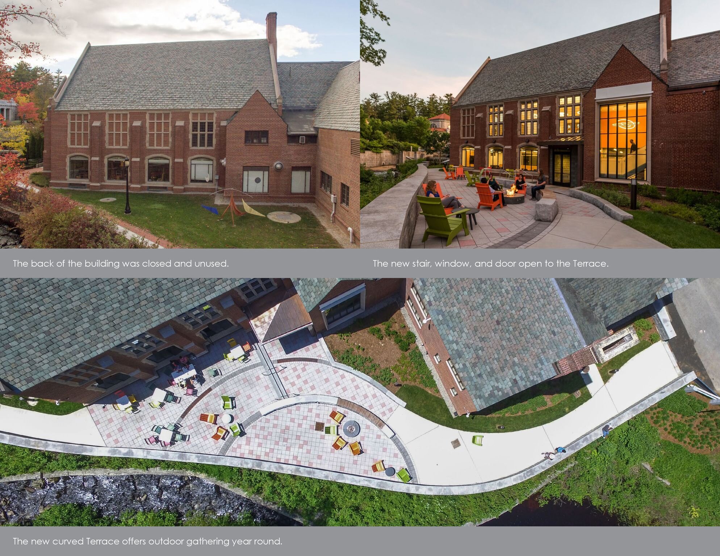
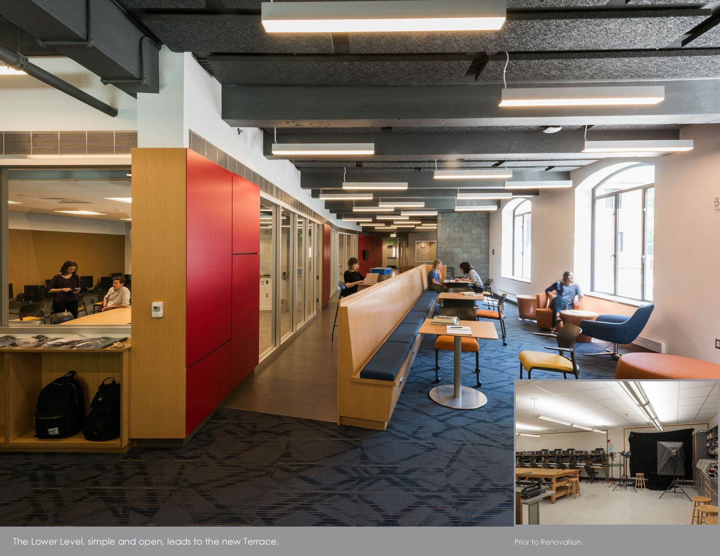
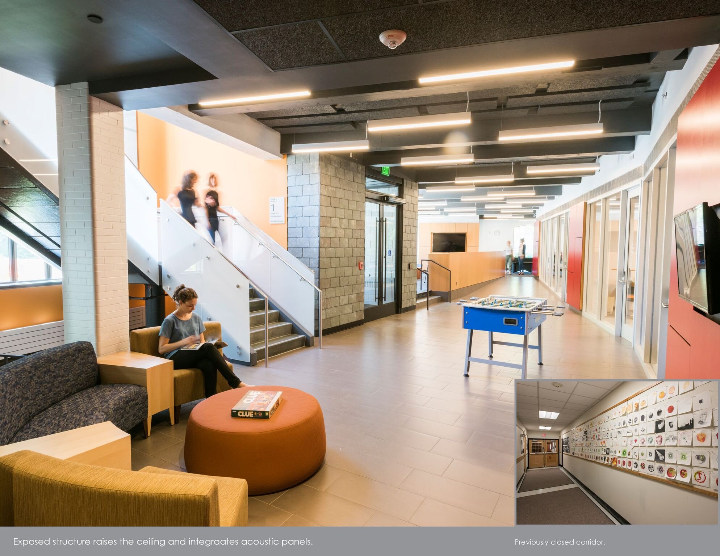
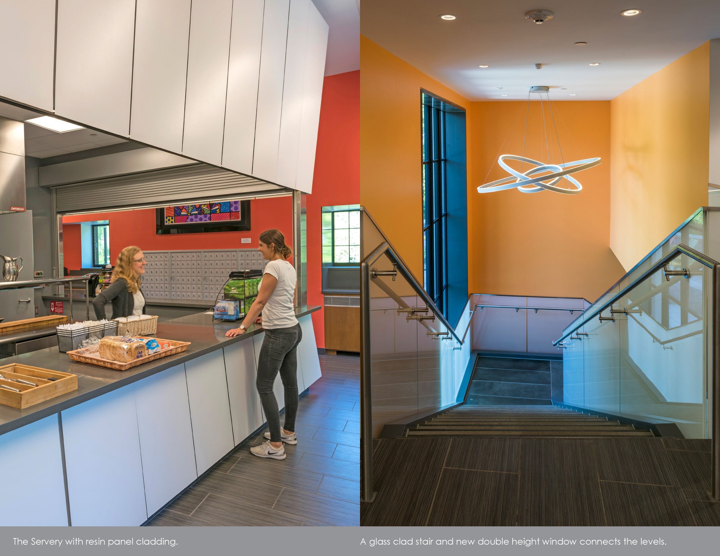
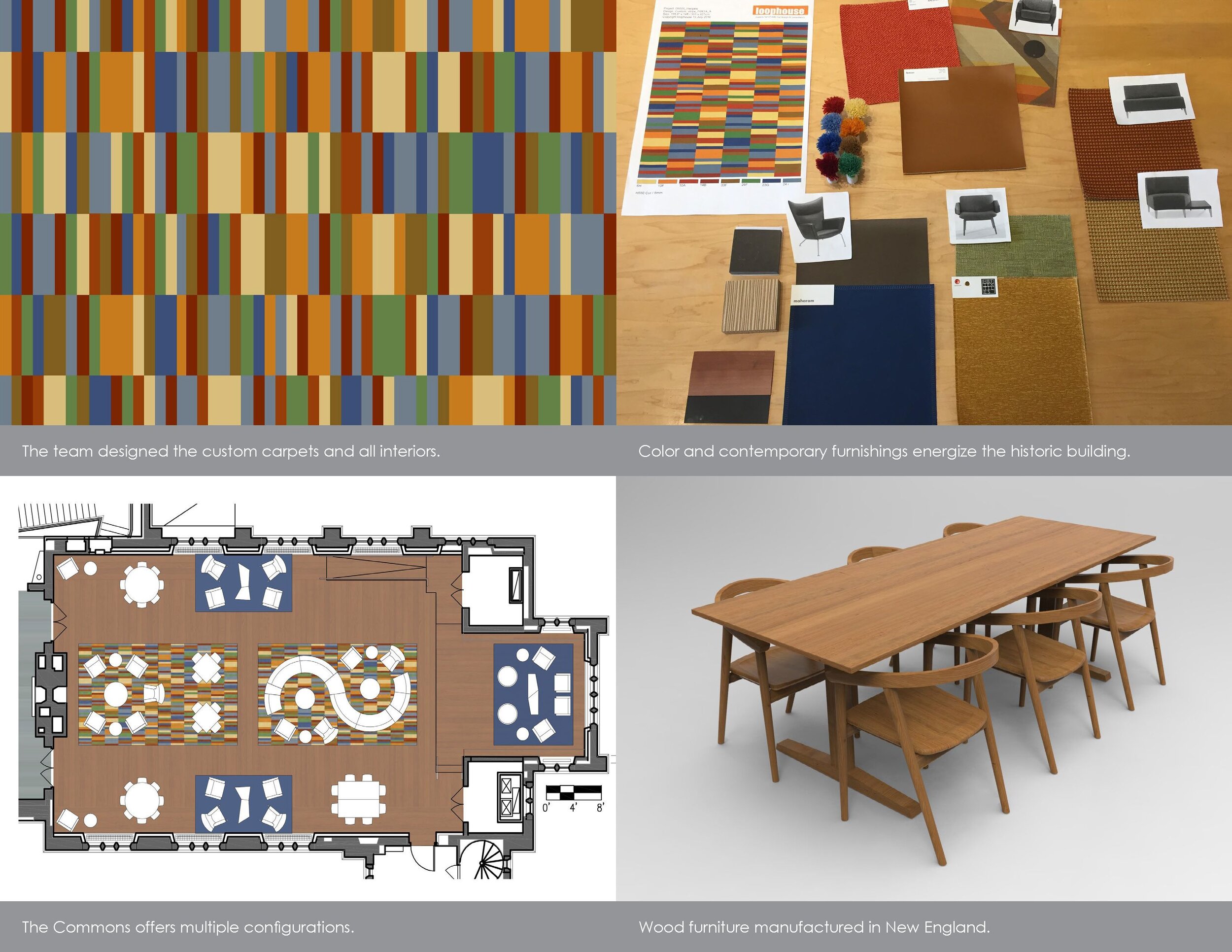
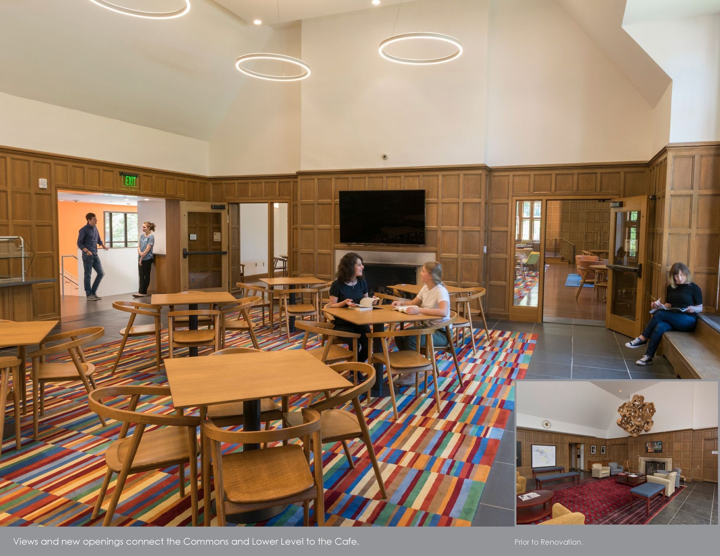
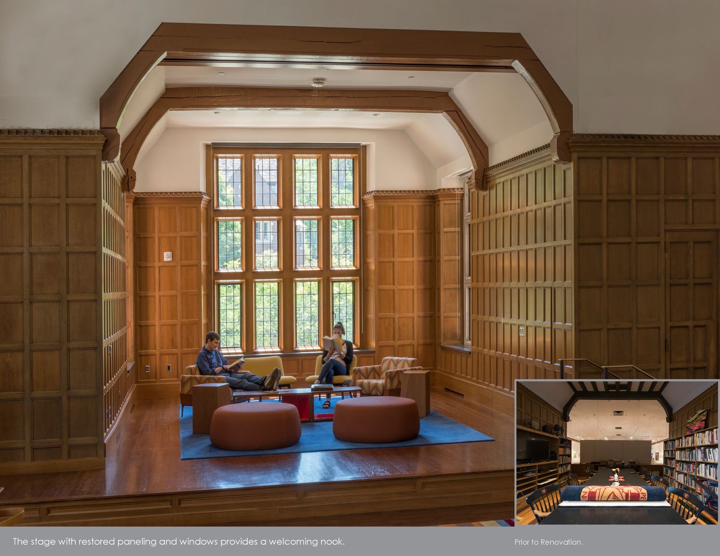
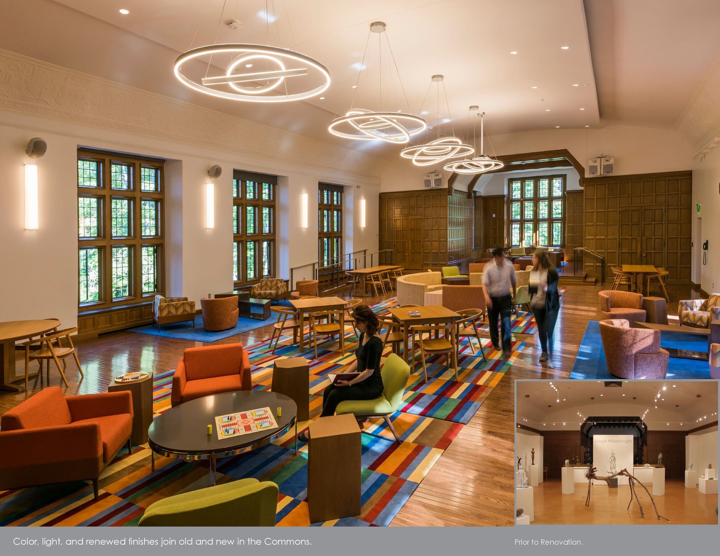
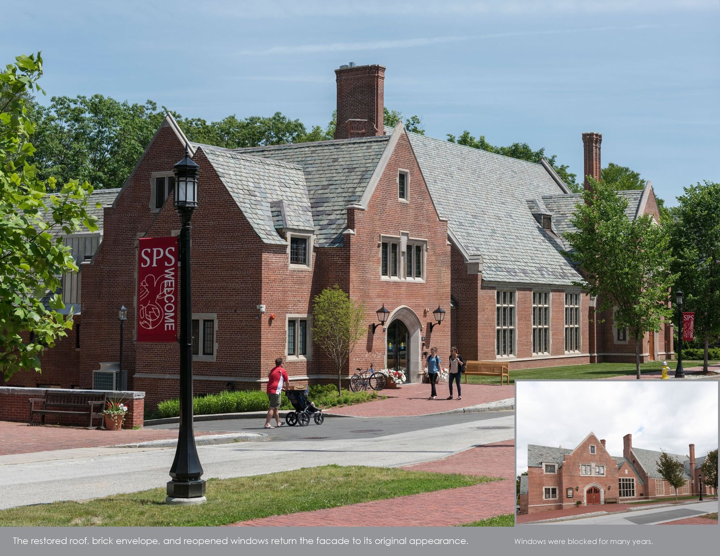
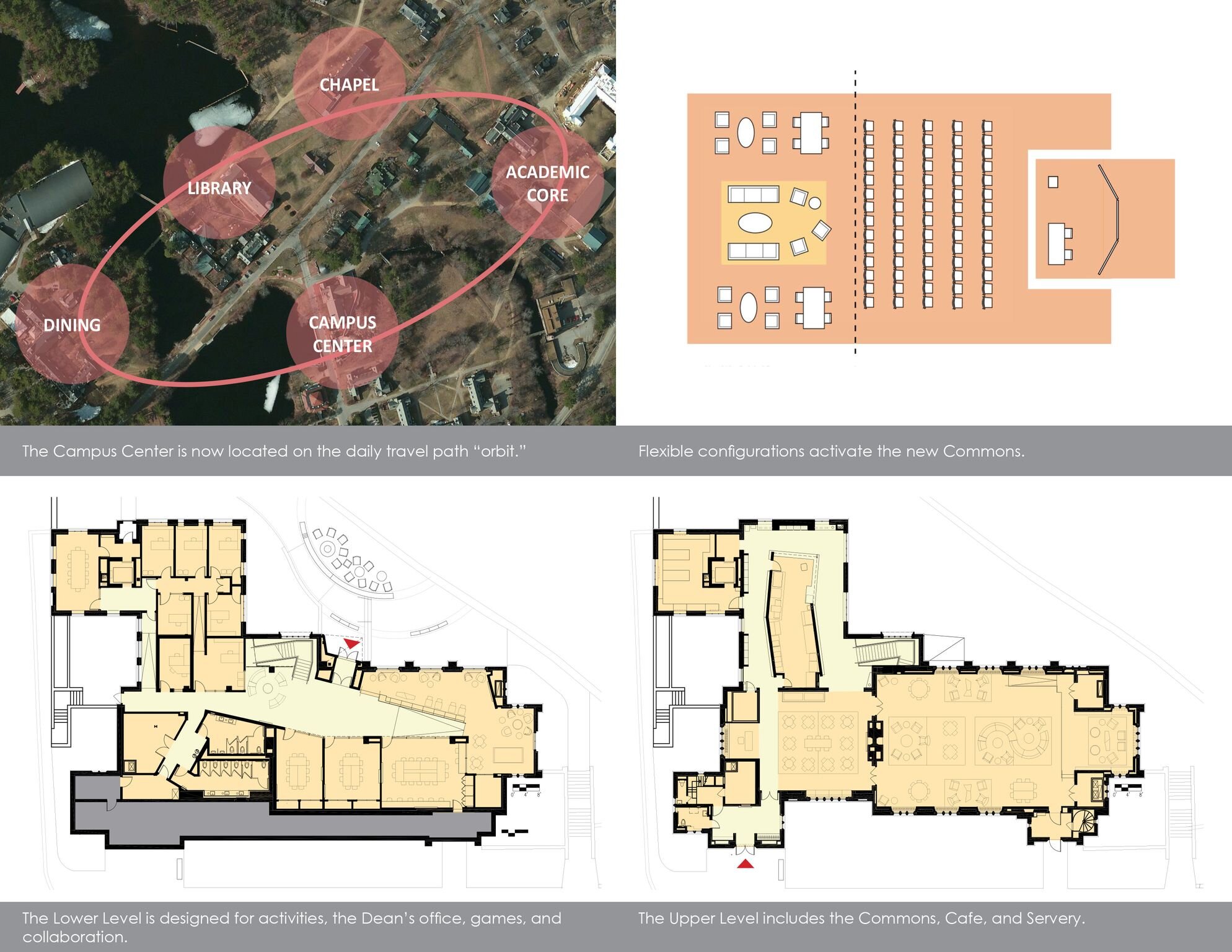
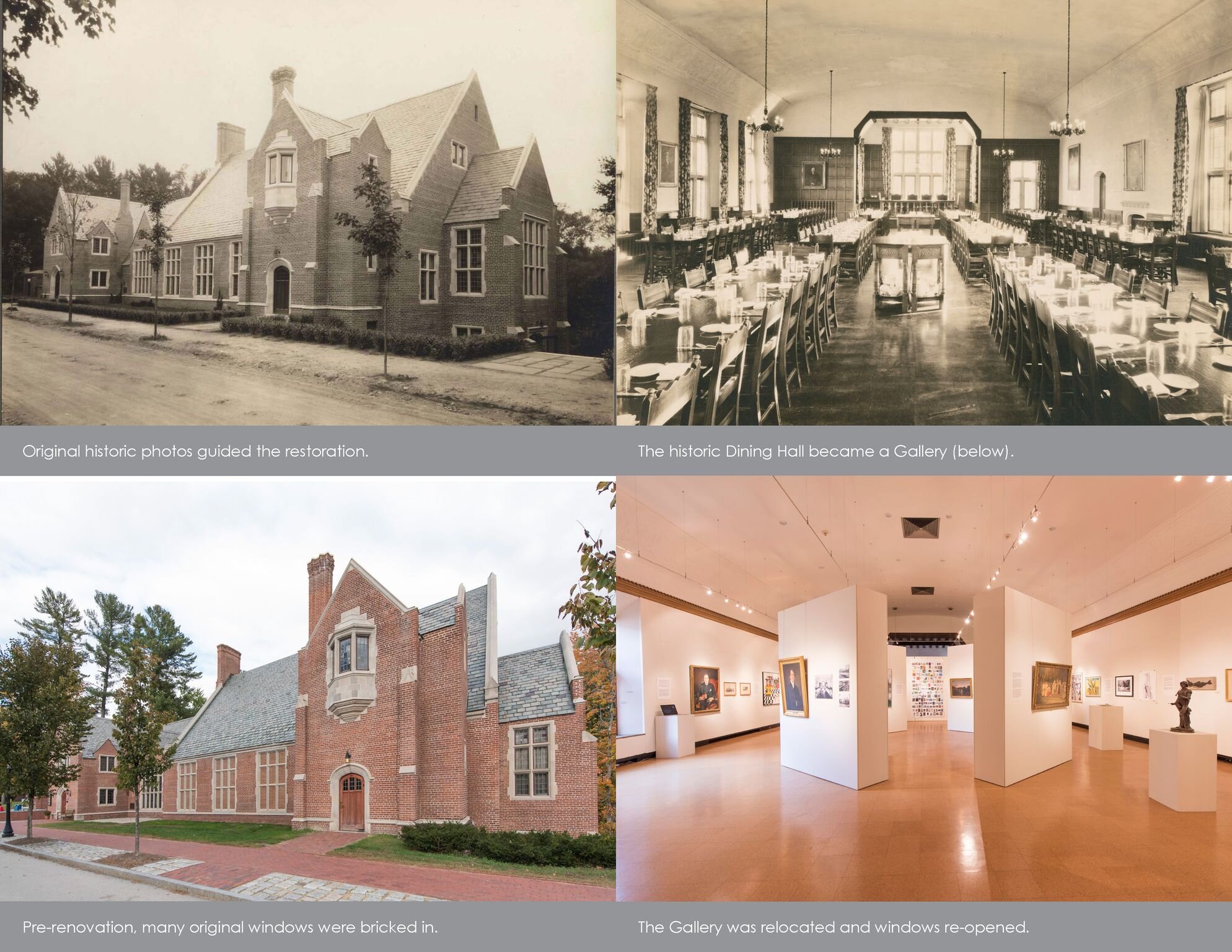
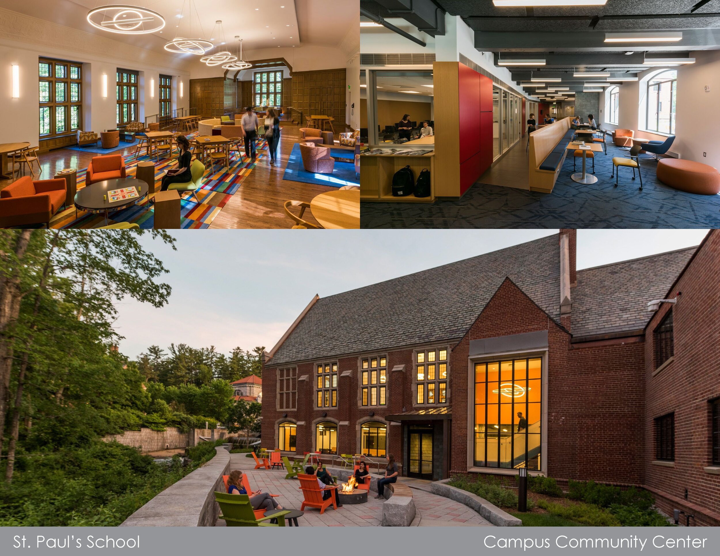
Ann Beha Architects and a dedicated team created common ground for St. Paul’s School. Balancing preservation with contemporary design, sustainability, and tradition, this 15,700-square-foot heritage building was re-imagined, confirming the school’s commitment to reuse of its existing resources. Two distinct levels are connected with a simple, clear design mixing old and new, joining the transformed basement with a revitalized historic main floor. Events, programs, activities, and school-wide collaboration make this the campus “it space,” reminding us that old and new can be more than the sum of their parts. The New Hampshire construction community and New England-fabricated wood furnishings showcase a home team effort!“Create — and celebrate — our community — and use what we have . .” The key question was “can this traditional, solid building become our common ground? Can it be a core of our community, a campus hearth, and welcome all? With a new entry, outdoor terrace, and café, this renewal and sustainable modernization re-purposes an early-20th-century 15,000square-foot historic structure. Welcoming all to programs, games, and resources, the design introduces natural light, envelope upgrades, and colorful interiors, with historic settings in concert with contemporary design. Located on daily travel paths, a new slate-clad entry vestibule opens from a terrace to a new stair, lit by a new double-height steel window.
Sustainability Statement: A response to the AIA Framework for Design Excellence
Jury Notes
Restoration brings light and life back to this historic building.
The bold inserts into the rich fabric of original detailing gives increased energy to each space and while some of the aesthetic choices may become dated quickly, the jury felt that these elements would be easily changed out over time while still maintaining the design intent.
The new connection to the outdoors was a standout within the projects submitted.
The jury loved the transformation of some of the central interior spaces, the revelation of light and transparency, and the confident infusion of contemporary boldness in harmony with the historic elements. This felt like a comfortable and positive environment for students and staff that holds its place on campus. We appreciated the orbit diagram and the consideration of flow and context to the greater landscape, and the courtyard and patio areas create connected, enlivened spaces.
photography: Peter Vanderwarker
video: John Hession, Hon.AIANH
