91 Court Street
Citation Award
Rick and Duffy Monahon Award for Design Excellence in Architectural Restoration and Preservation
Architect // KCS Architects
Location // Keene, NH
General Contractor // The MacMillin Company, a DEW Construction Company
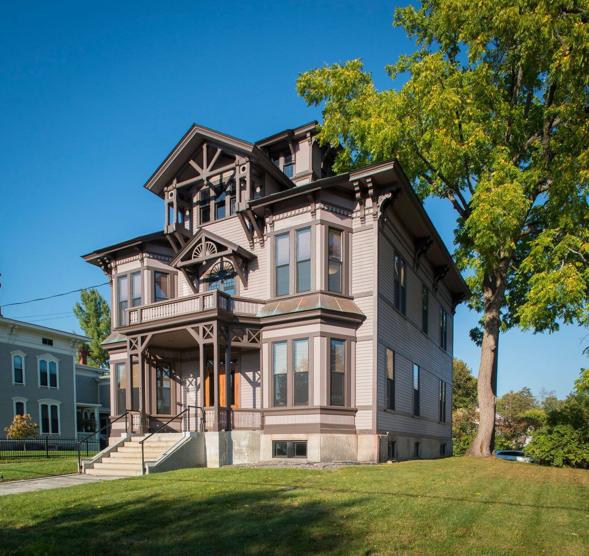
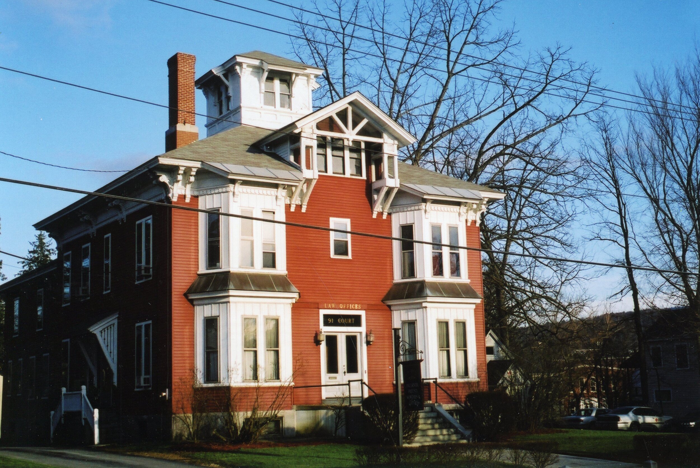
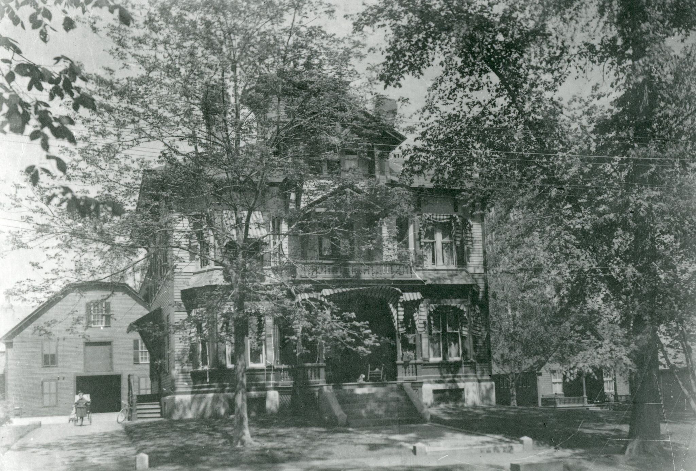
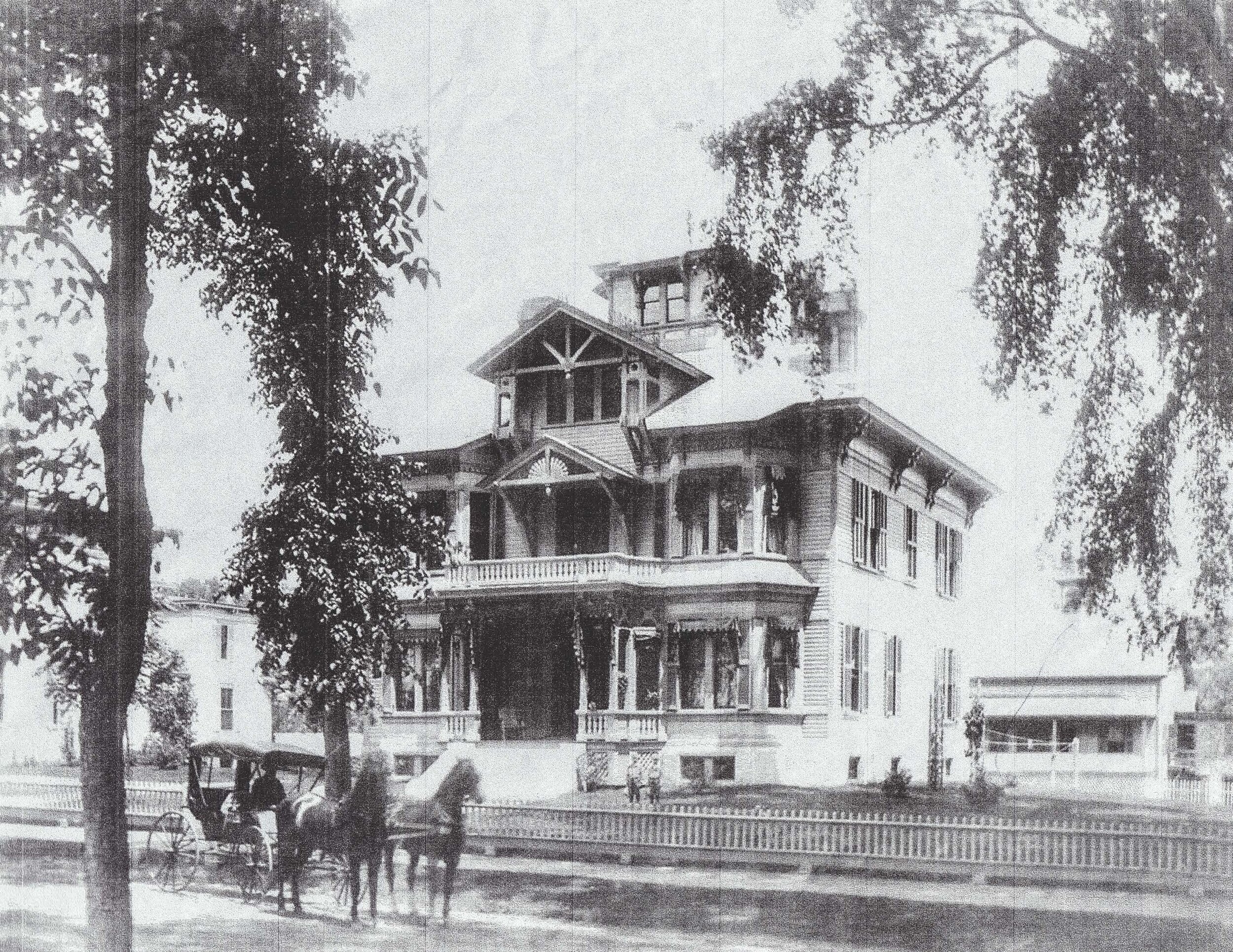
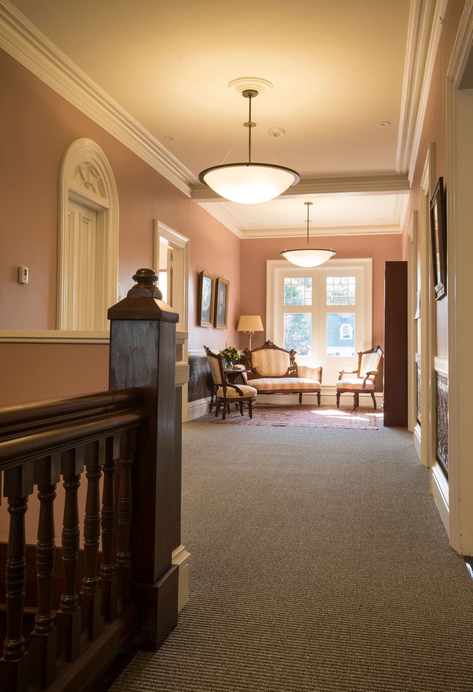
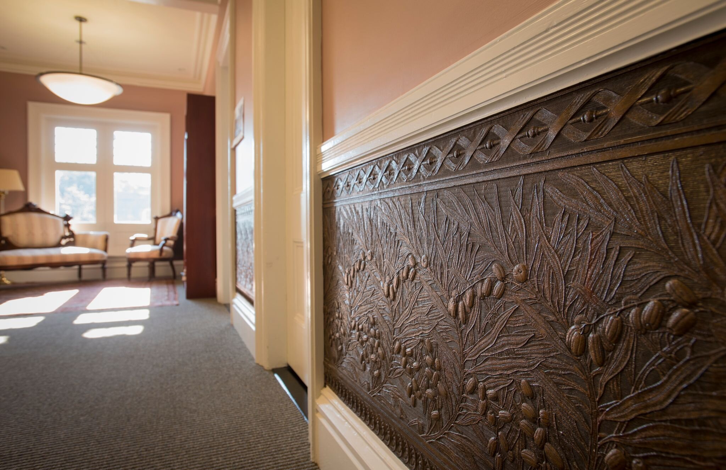
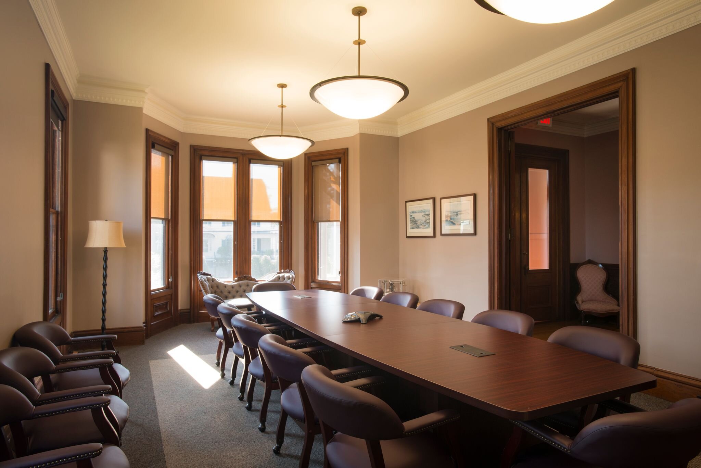
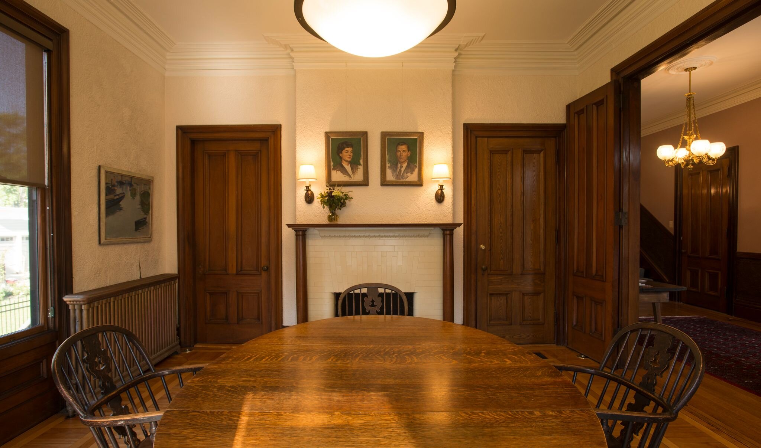
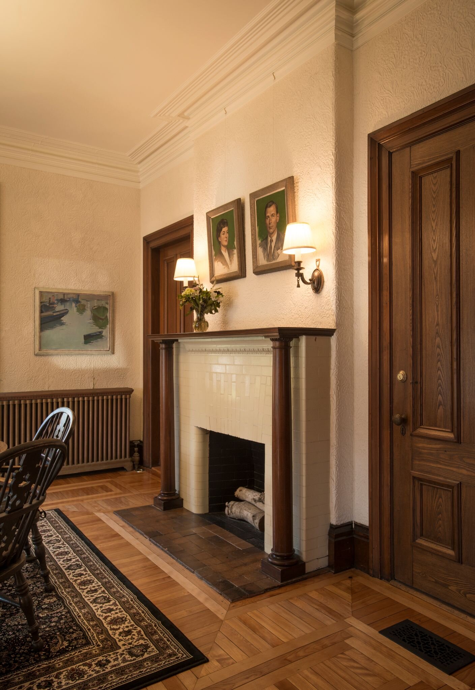
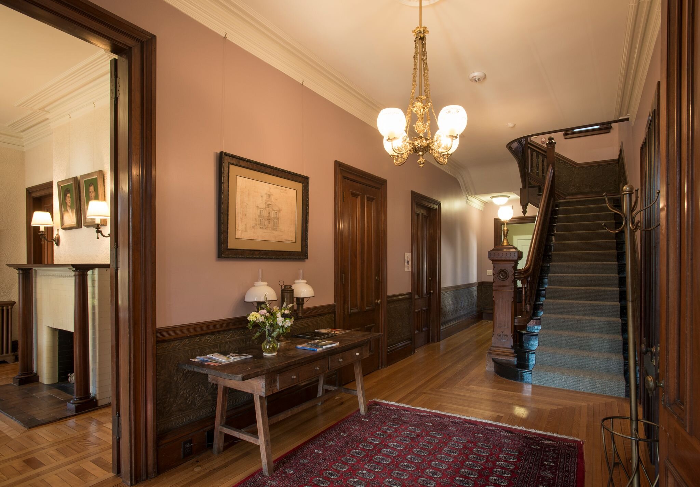
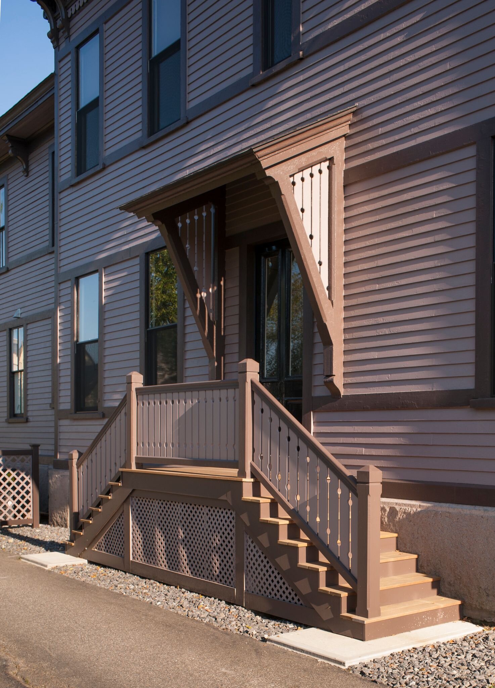
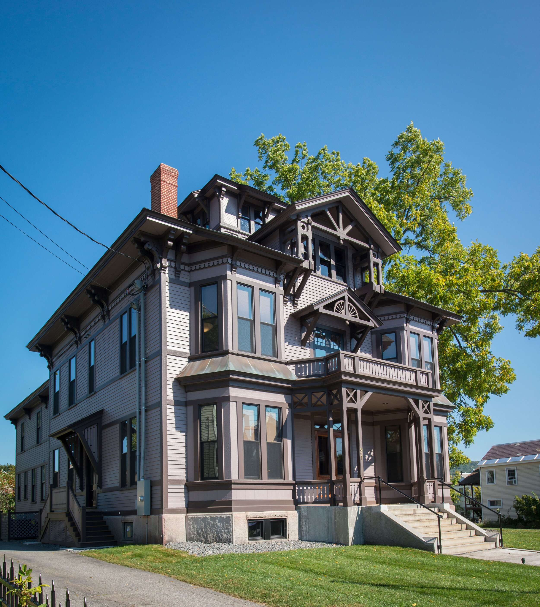
This project is a sensitive alteration with porch addition to a historic building that was originally built in 1880 as a hipped stick style Victorian home. The original building was constructed by Peter Hayward for his daughter Alice, who lived there until her death in 1940. Four years later, a consortium of businessmen bought the property to be used as an American Red Cross location during World War II. Following, in 1947, a Jewish congregation bought the house for use as their synagogue. At that time, the front porch and the large south chimney was removed to make way for a larger assembly room downstairs. In 1972, the house was purchased again as a law firm, around which time, much of the original exterior trim was removed to make way for aluminum siding. This submission includes historic photos as well as photos prior to the renovation for reference. This latest renovation was completed in 2017 by the new owners of the property. The project included both interior and exterior renovations. The work on the exterior of the building was to rebuild some of the character defining features on the front façade that had been removed, including a gable with decorative truss over a larger doorsized opening onto a balcony above the reconstructed front porch. On the interior, original trim and wainscot features were restored wherever possible. Bathrooms were renovated and an internal elevator was added to provide accessibility. Site accessibility was provided by way of a ramped entrance to the rear finished basement at the parking level. The building is used as an office for a charitable foundation, with two conference rooms, and several private offices worked into the original layout of the building
Sustainability Statement: A response to the AIA Framework for Design Excellence
Jury Notes
Straight forward restoration project that is well crafted and executed.
Would have liked to see more of the site / context.
This project displays an elegant exterior transformation and some thoughtful revelation of the interior spirit of this place, though the jury was unsure about the extent of interior scope that was involved. The site/context and integration with landscape is an area that could have been emphasized further, but overall a compelling and crafted result.
photography: Albert Karevy Photography
