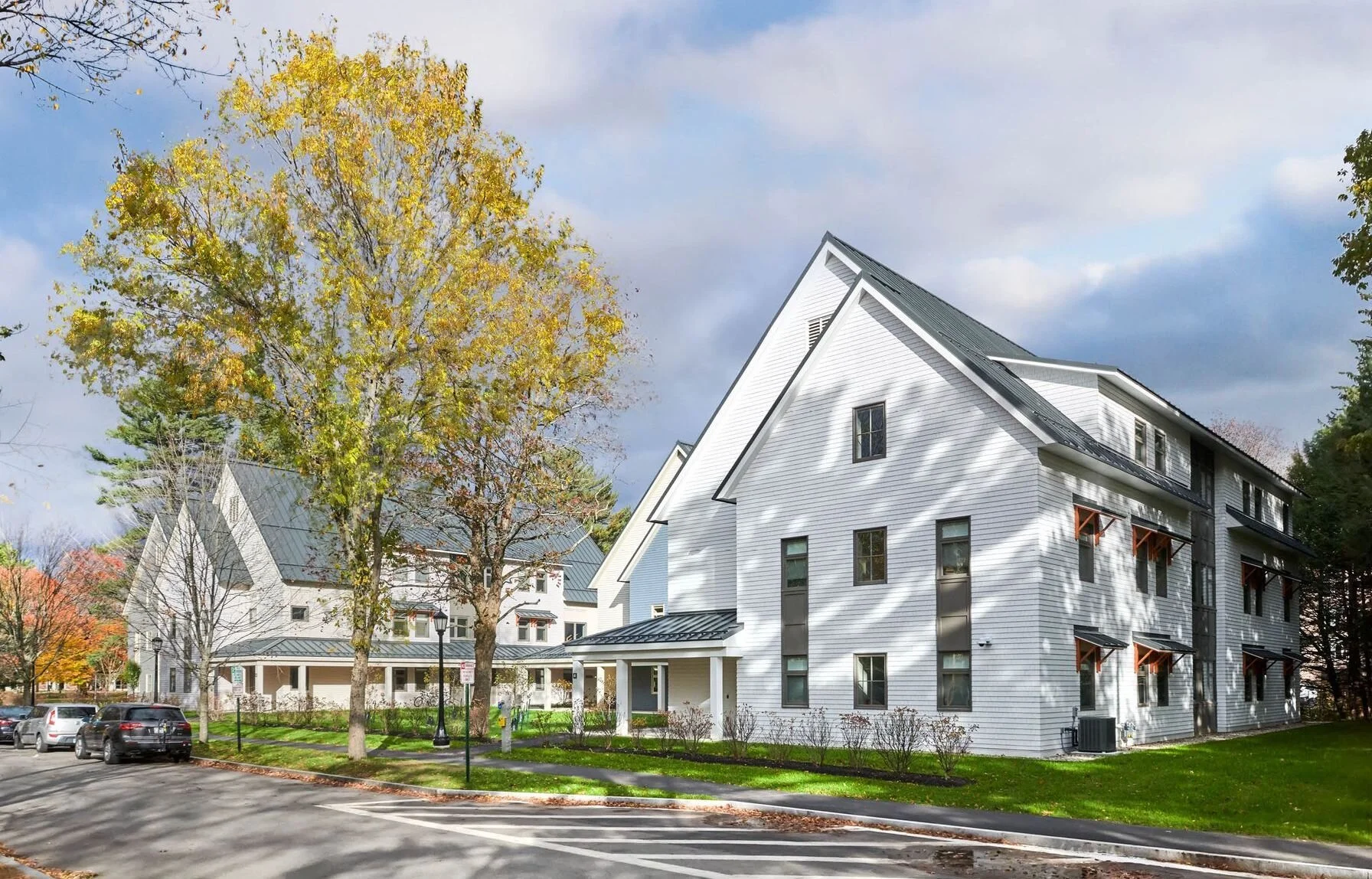Park Row Student Apartments
Honor Award
Excellence in Architecture Design Award // Commercial
Architect // Lavallee Brensinger Architects
Location // Brunswick, ME
General Contractor // Wright-Ryan Construction, Inc.
Structural Engineer // Becker Structural Engineers
Landscape Architect // Stephen Stimson
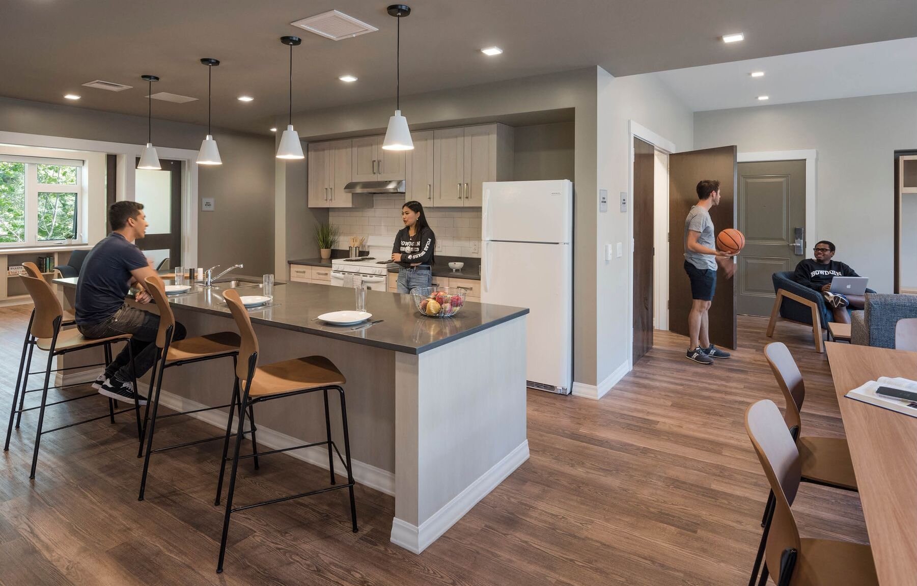
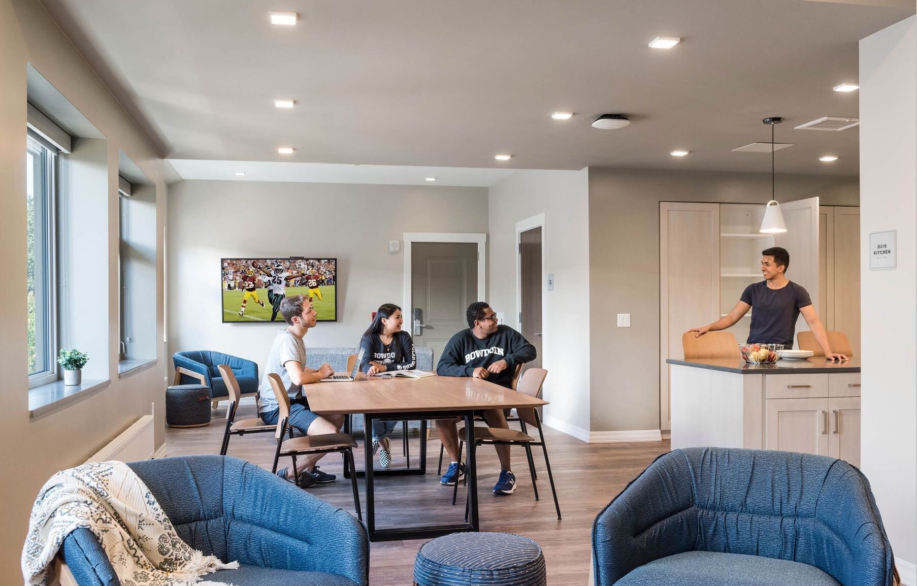

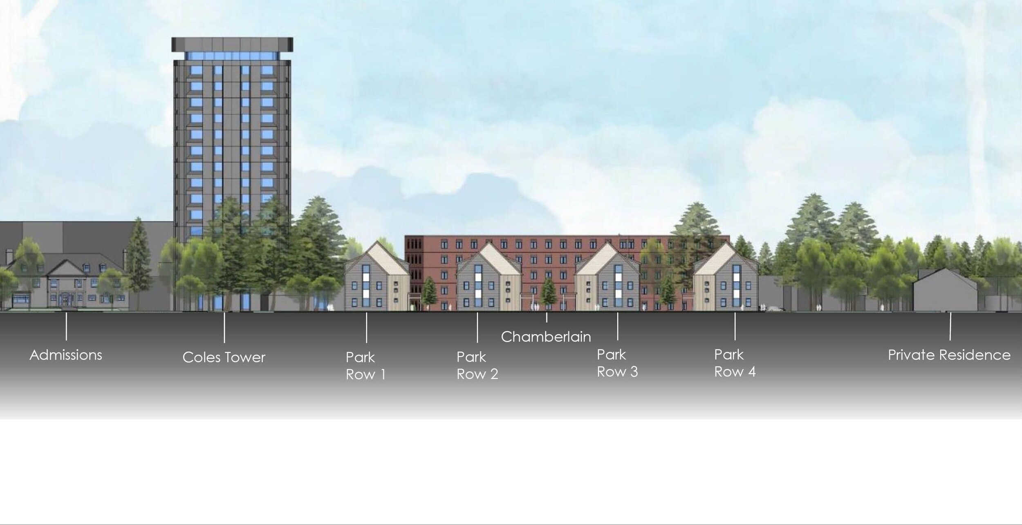
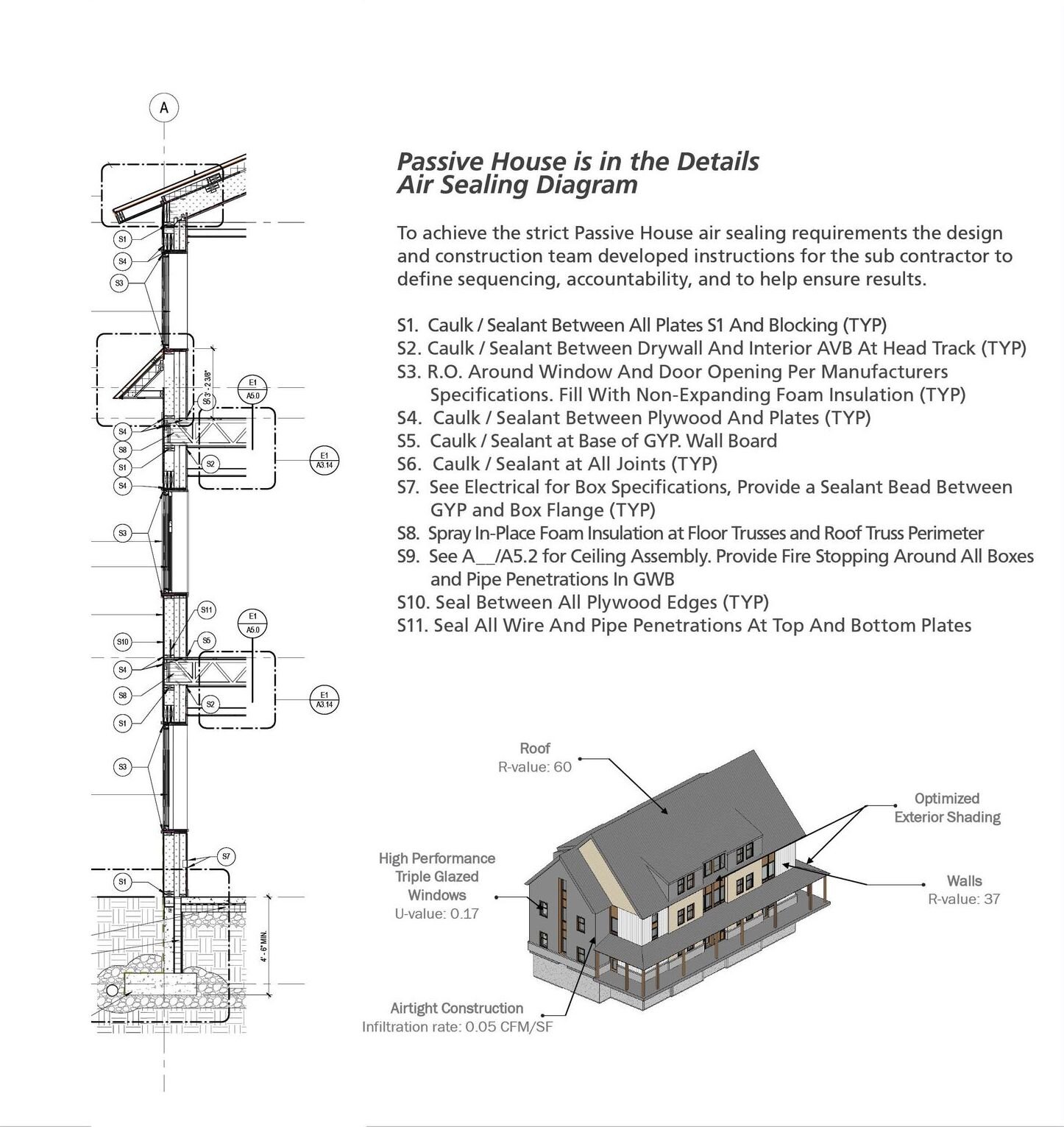
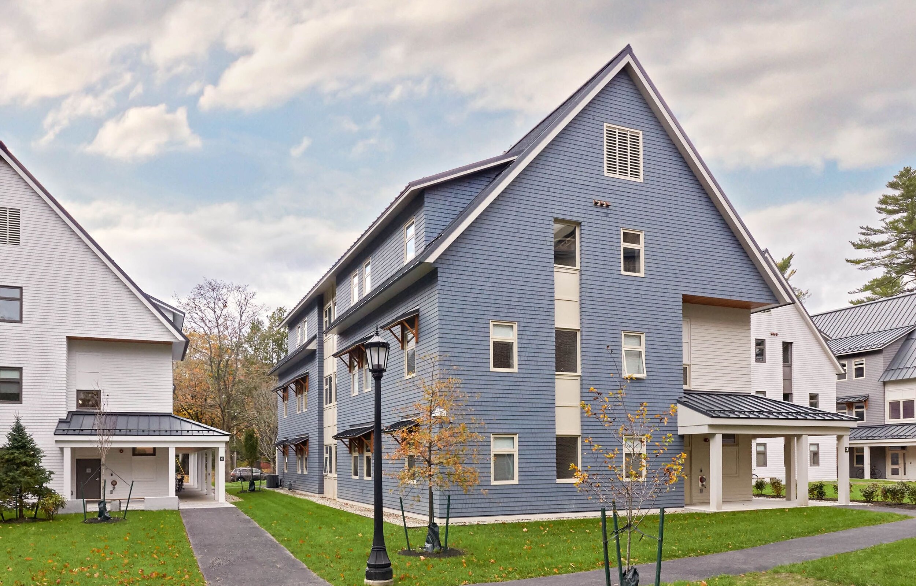
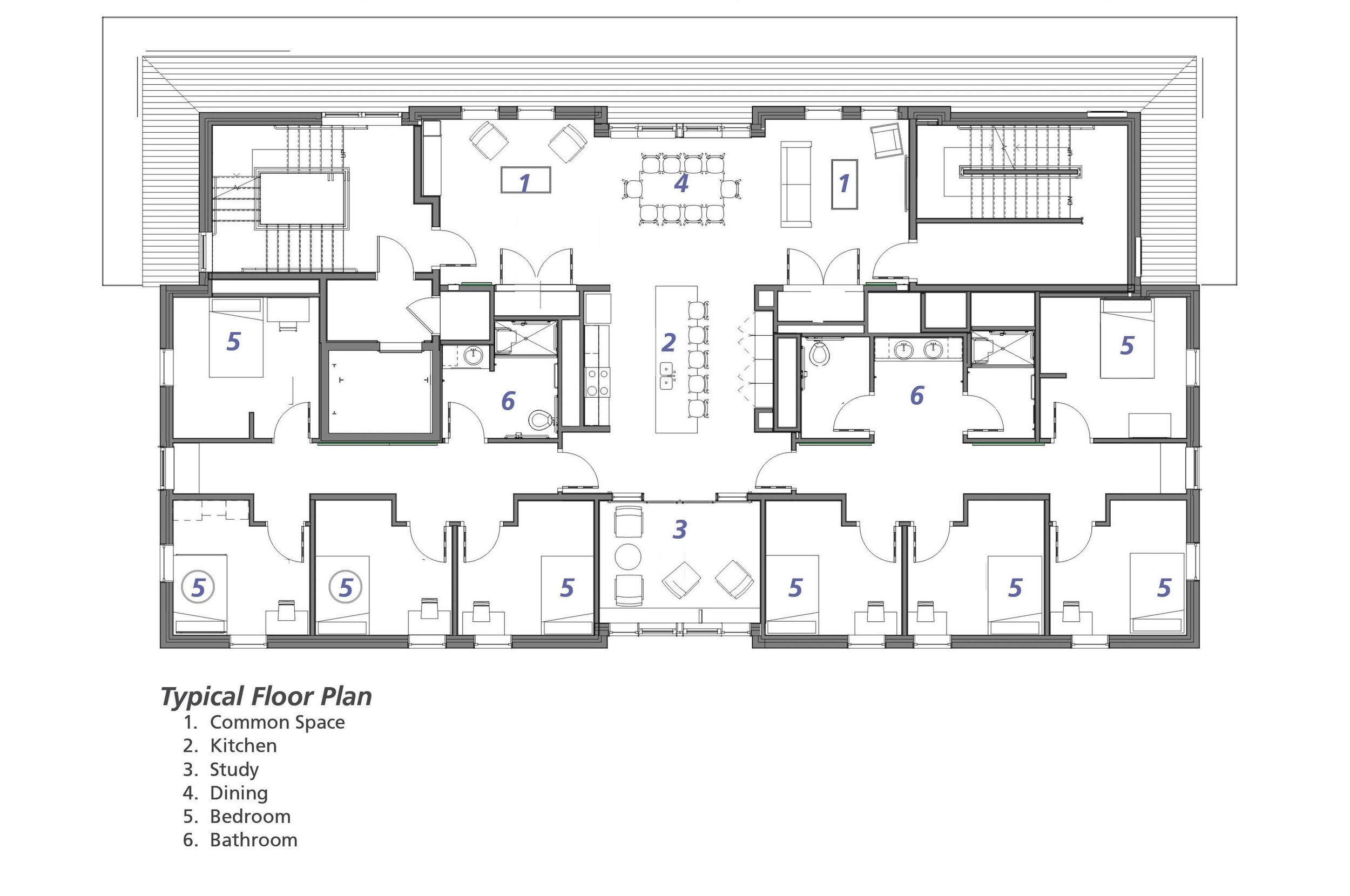
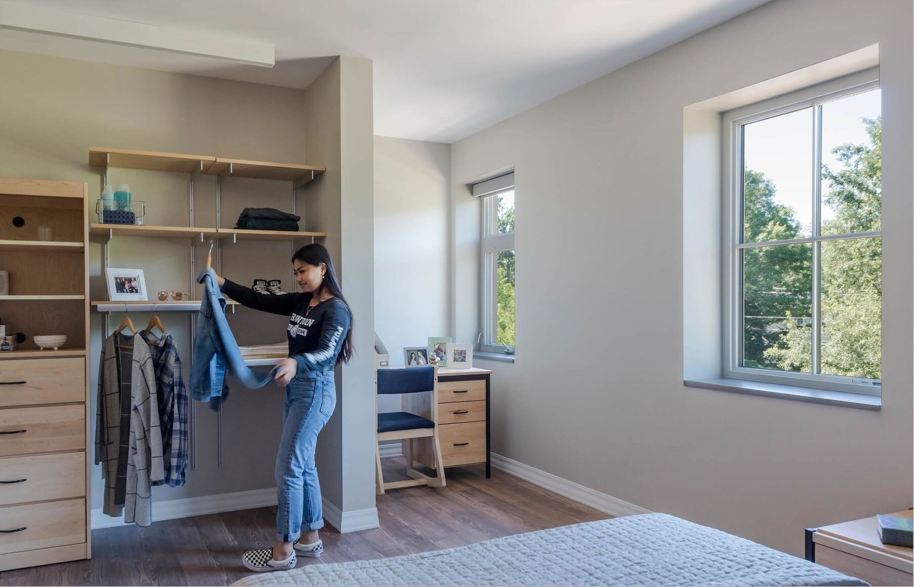
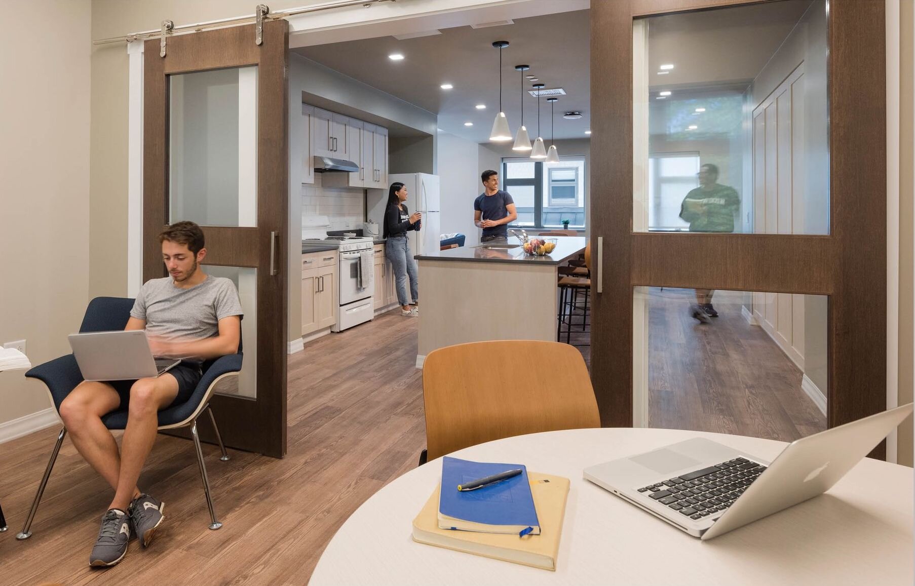
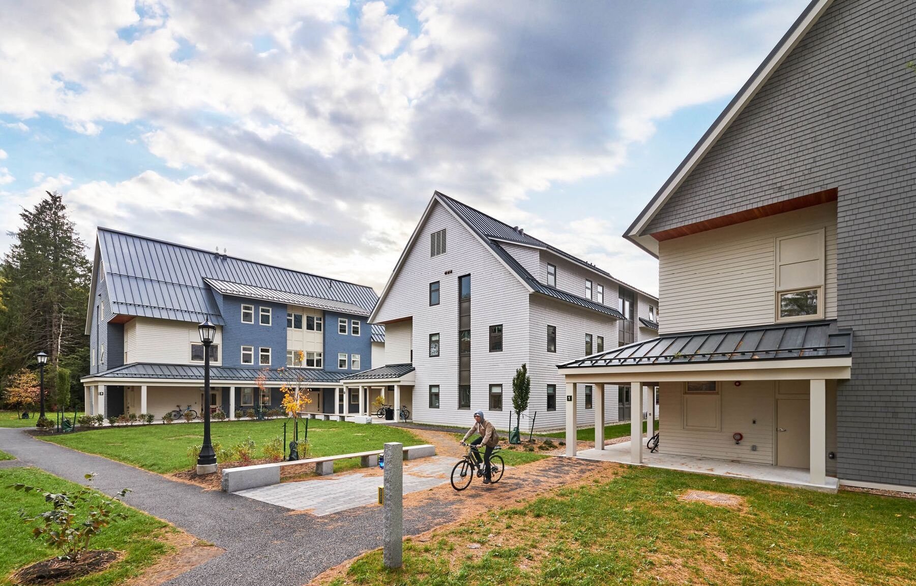
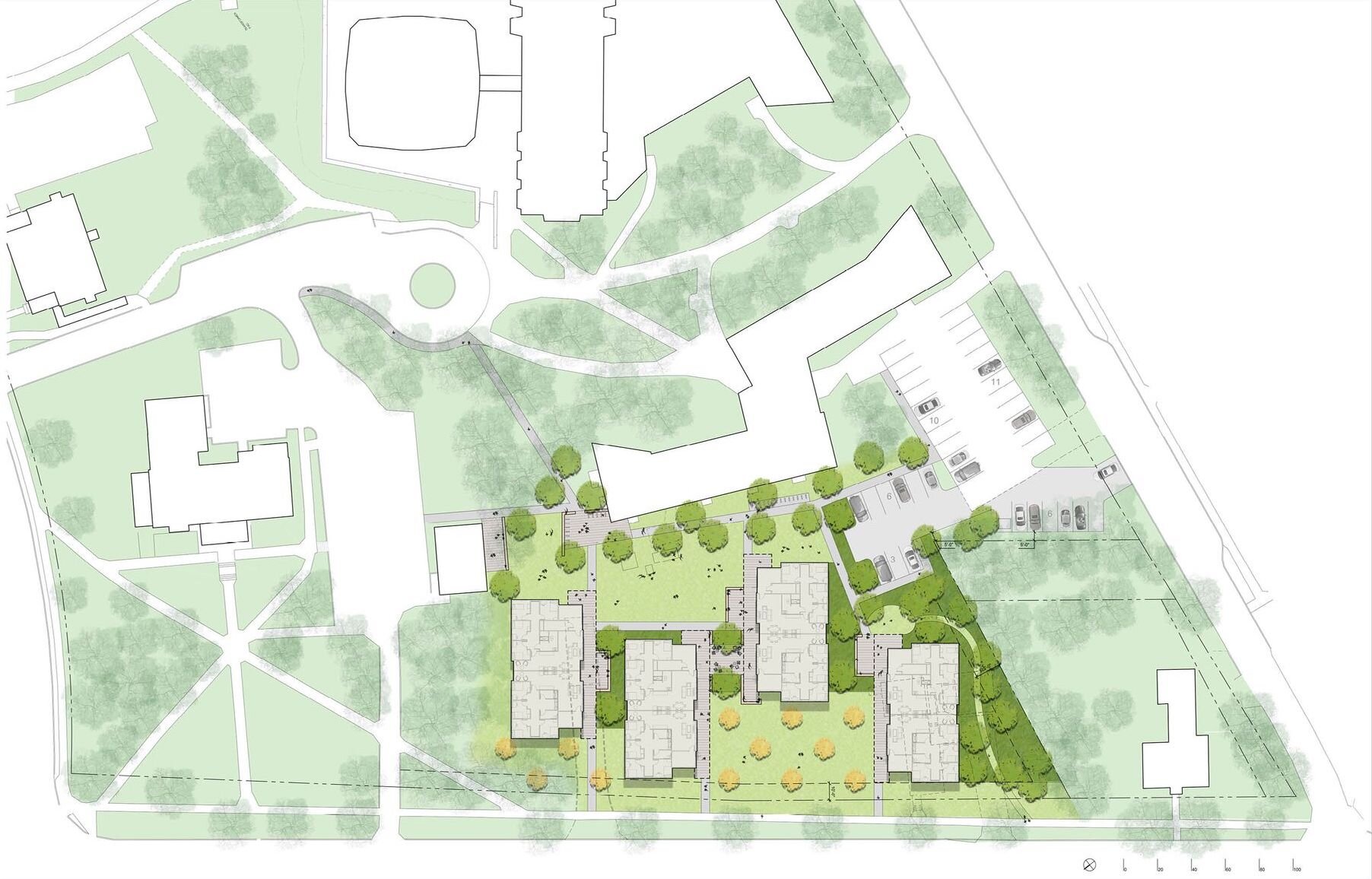
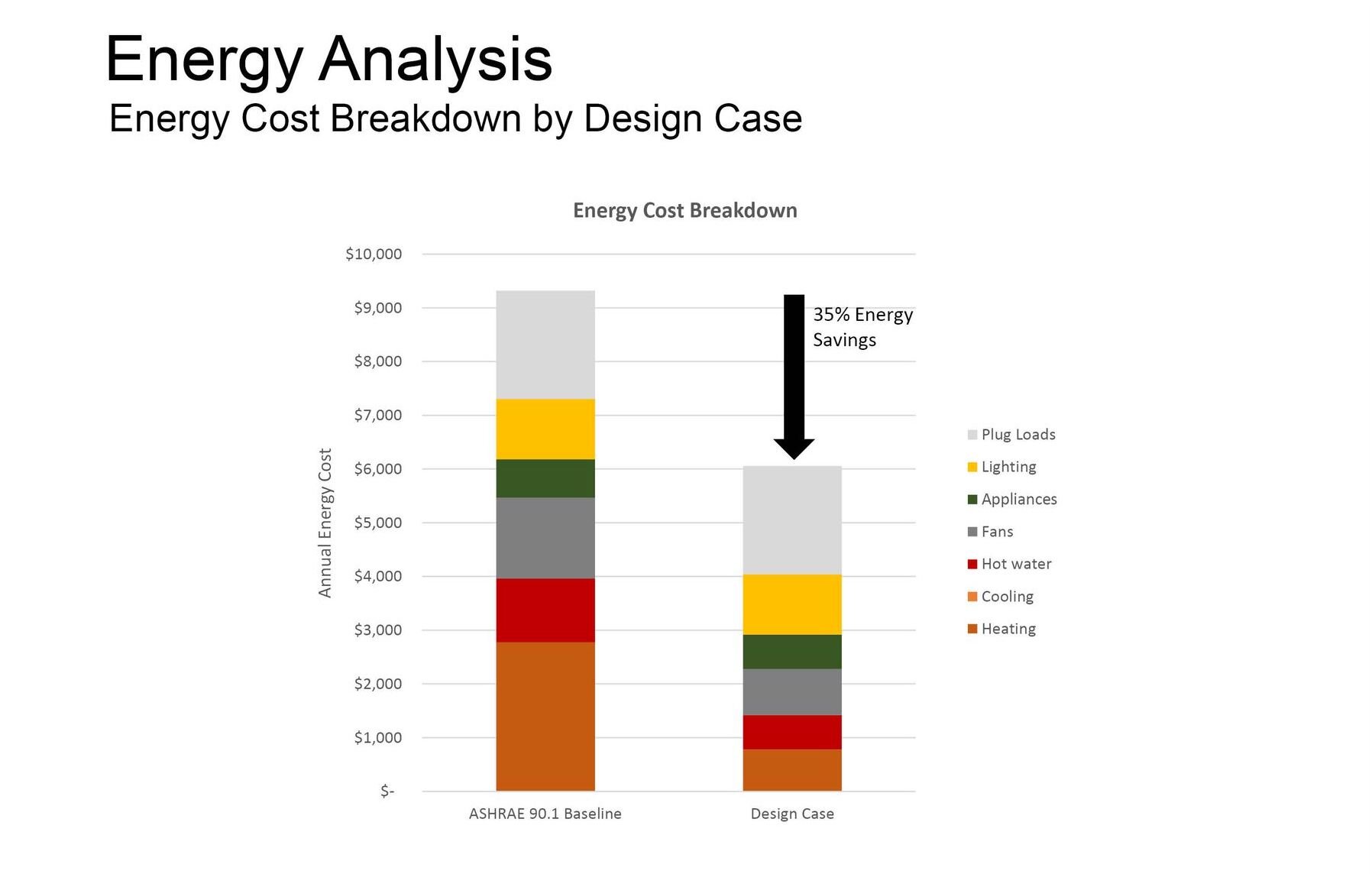
Due to outdated / limited housing options, the College experienced a 56% increase in the number of upperclassman students (over 10% of total population) that chose off-campus housing. Thus, having a negative impact on the student experience, town relationships, and operational finances. The team designed a solution which began with a campus-level feasibility study. The study identified the following goals;
• provide attractive options that support independent home-like living in apartments for juniors and seniors,
• increases opportunities for various levels of social interaction,
• provide single bedroom, apartment style living,
• be highly sustainable,
• address the functional and design concerns of adjacent non-campus neighbors.
Challenge: develop a small site bounded by a residential street of distinct New England vernacular homes on one edge, and a campus of institutional architecture on the other. Create an inviting and social living environment for 88 students that meets their needs for an independent home-like experience. Solution: the team studied numerous options for massing and building occupancy. The final iteration landed on just the right fit – 22 students in four buildings, each three stories high. Offering students a variety of housing options, each building has four, six, and eight person “suite-style” apartments. Each apartment includes individual space for privacy, as well as shared space designed for socialization. The result is a design that is centered around the kitchen, providing room for house-mates and friends to come together for shared dinners, group studying, and other social gatherings. To address the two sides of the site (neighborhood residential and campus institution), the 4 buildings are intentionally shifted on site to create the illusion when passing by that there are only 2 buildings on the site. As a result, this shift created opportunities for developing outdoor landscape areas for student socialization, recreational use, and landscape views.
Sustainability Statement: A response to the AIA Framework for Design Excellence
Jury Notes
Achieves high sustainability goals, with future ability to go even further.
Successful site plan and scale creating a blend between campus and surrounding neighborhood.
Appropriately modern take on historic architecture. Could have pushed the boundaries on this further but there is an economy in the repetition allowing the budget to be spent on reaching the sustainability goals.
The jury noted that this typology and the traditional budget targets it entails offer challenges in terms of design and campus scale relationships, but we were impressed by how this project negotiated campus edge and context relationships, presented a more human scale element, and achieves substantial performance goals through its design and detailing. We were curious about the exploration of more variety in form and scale, but appreciated the rigor of finding a good model and staggering it to create and define open spaces and pathways creating an immersive experience, appropriate to the project and neighborhood. This project is an example of highly complex design ideas and program needs woven into a simple conceptual massing that effectively balances scale and performance goals with user experience.
photography: Anton Grassi, and Blind Dog Photo Associates
